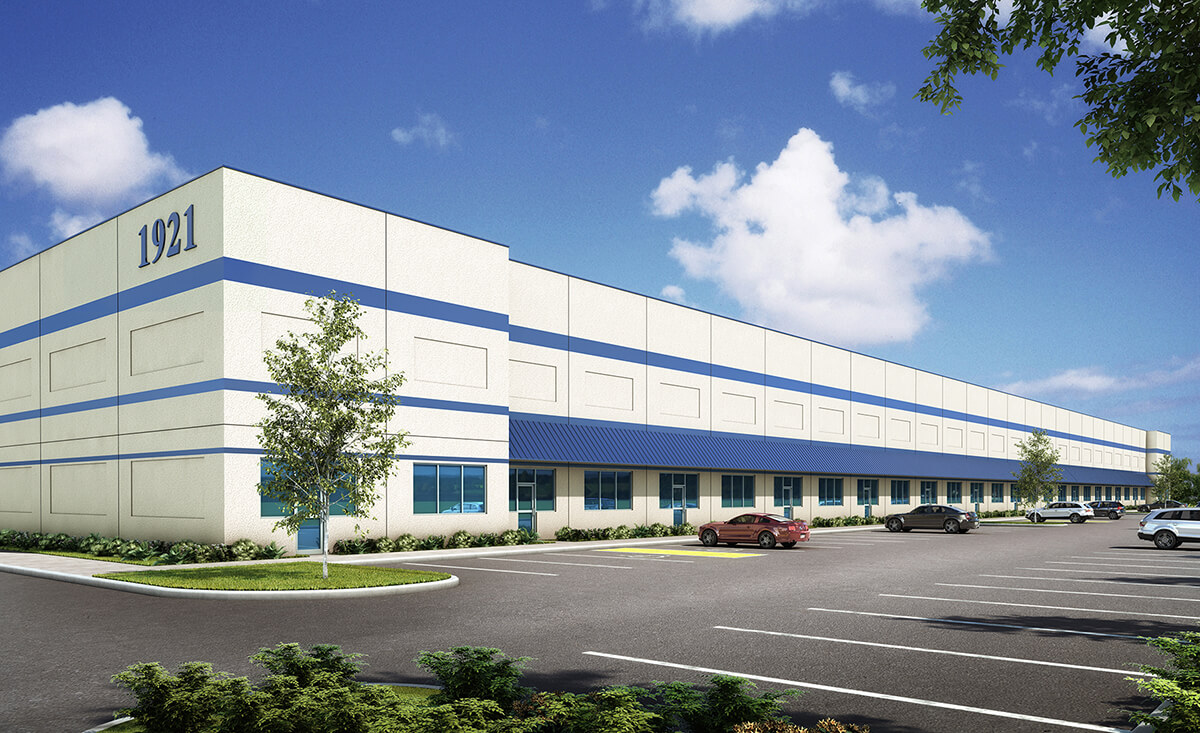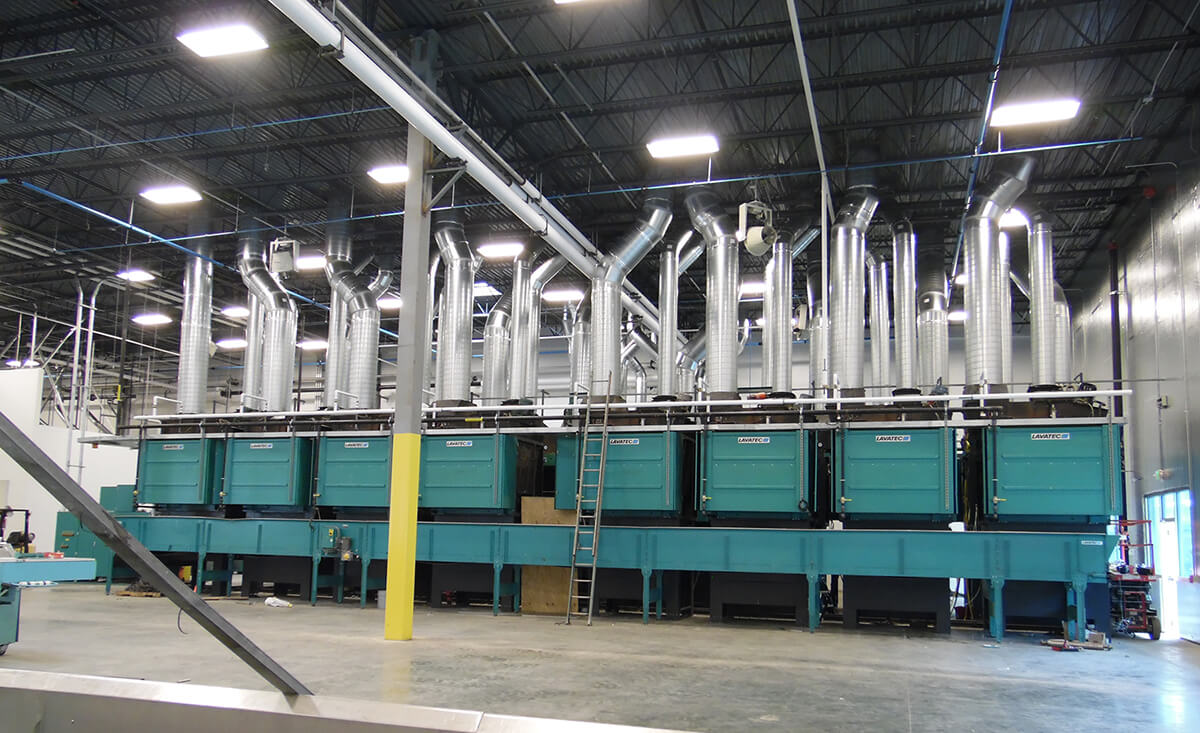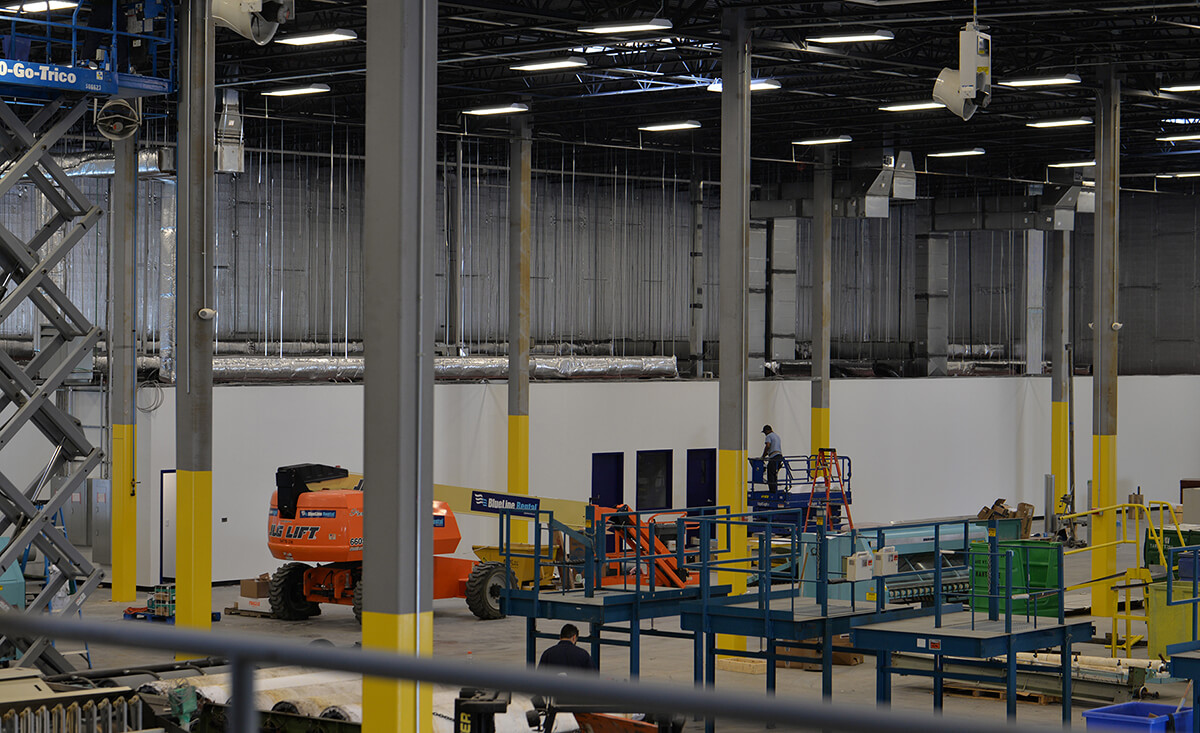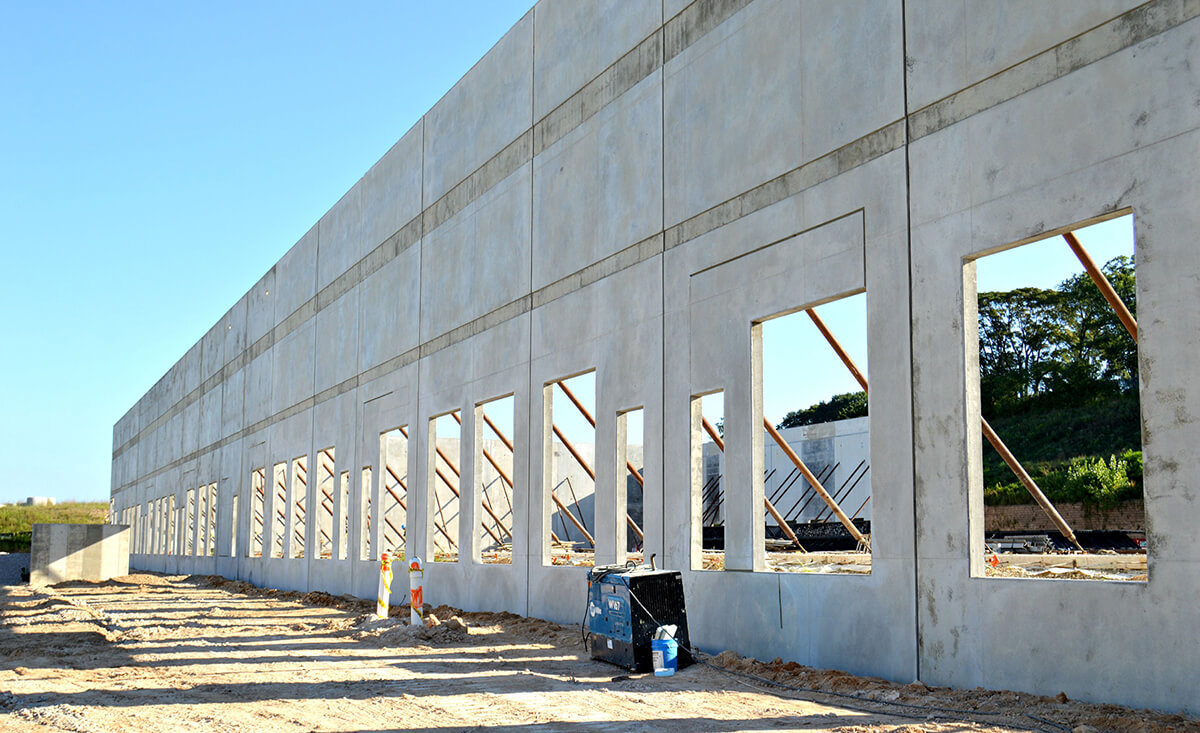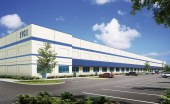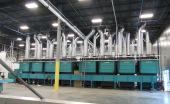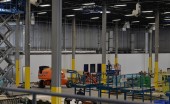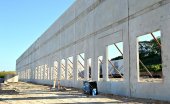Industrial & Warehouse
Services: Architecture, Interior Design, MEP Engineering
Size: 80,000 sq. ft
Location: Baltimore, Maryland
Client: FRP Development Corporation; Tenant: Up to Date Laundry
In 2011, FRP Development Corporation (FRP) purchased the foreclosed property, later known as Hollander 95 Business Park, that straddled the Baltimore City and Baltimore County line. Arium was contracted to work with FRP to develop the Lot 40 parcel for a new spec warehouse. Since then, Arium has continued to provide design services for multiple Lots, including Lots 40, 41, 35, and 36.
Lot 40, the Hollander 95 Business Park, had multiple challenges to bring the site into compliance with new regulations of the Baltimore City Green Building Design Standards. From the start of design, Arium and FRP worked closely with the City to complete the design and construct a shell warehouse that met all the requirements.
During the design and construction process, FRP was approached by another Baltimore business, Up to Date Laundry, that wanted to relocate their business to Baltimore County. FRP saw this as a fantastic opportunity to sell the Hollander development to them. It was a way that the City could keep a large business, and the tenant could move into a state-of-the-art facility for their heavy industrial use. Arium provided full AE design services for the 80,000 SF production warehouse with large equipment and complex systems. The project was granted the Baltimore City Green Building Design Standards, LEED Silver certification.
