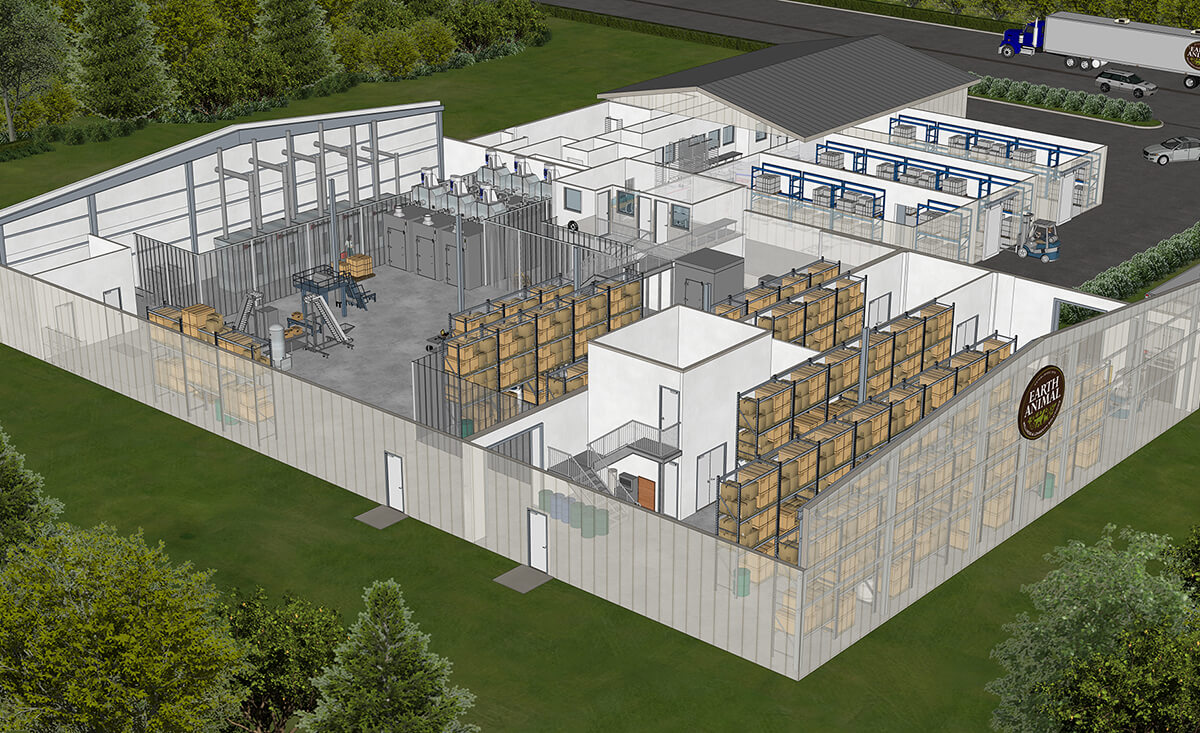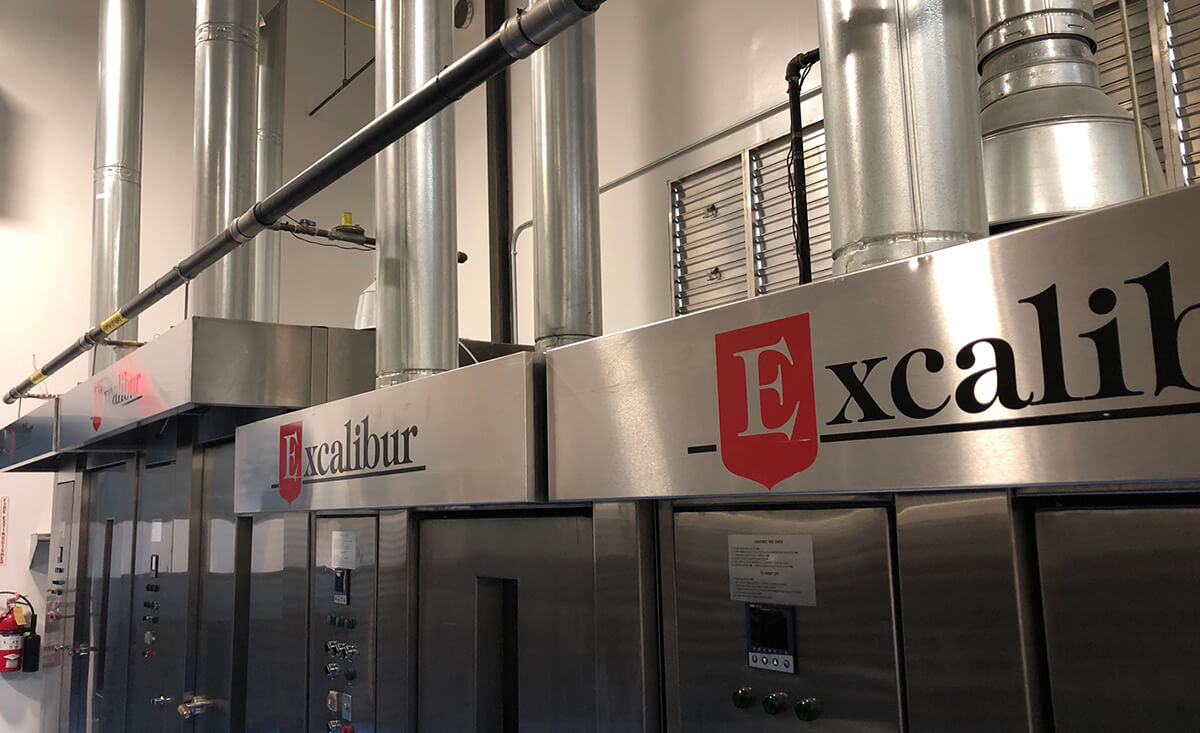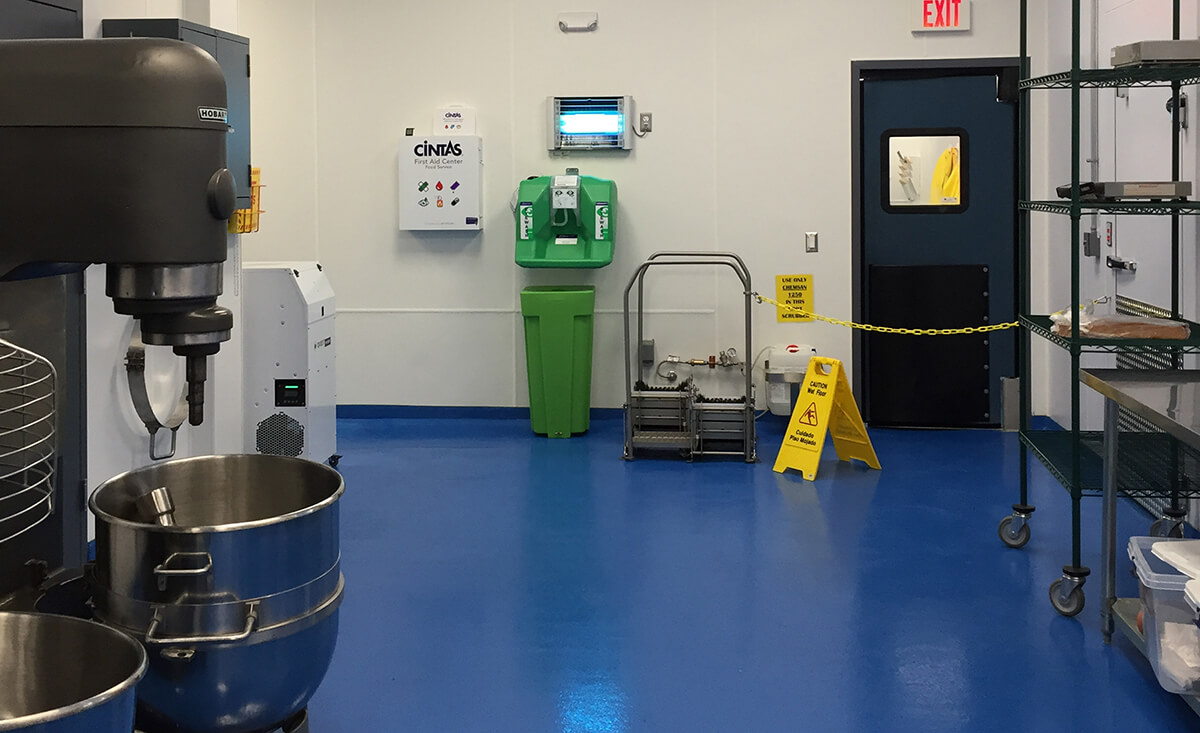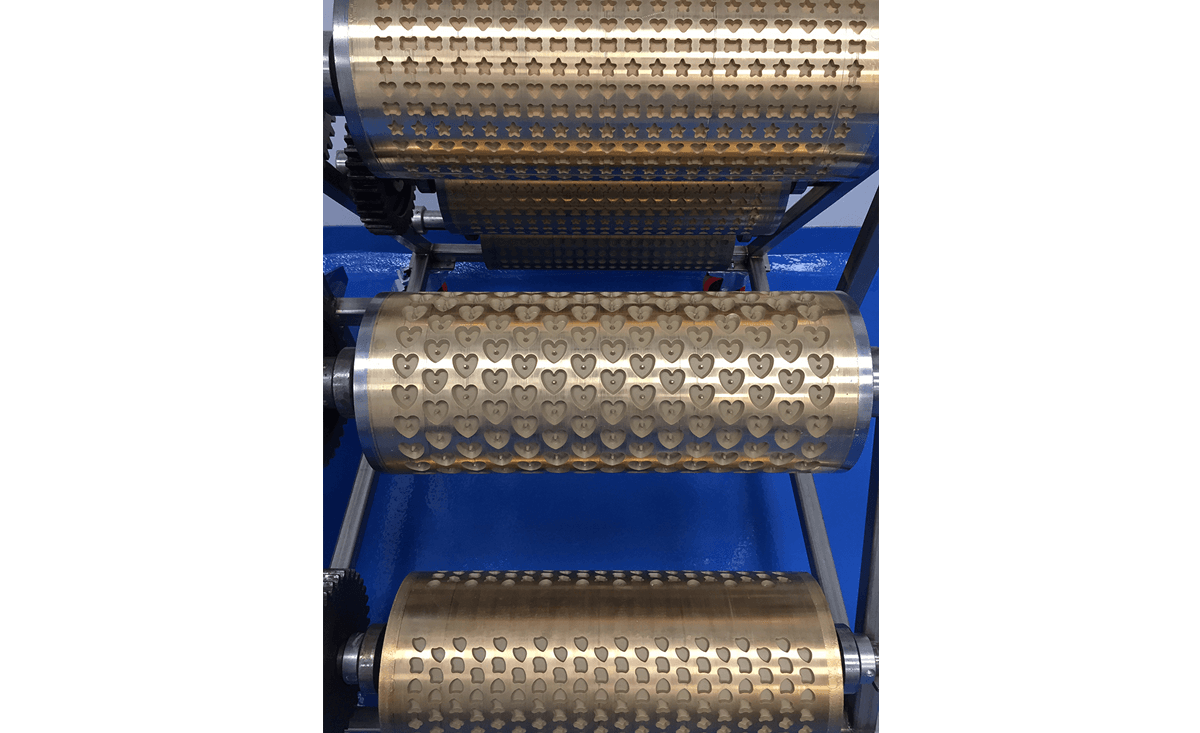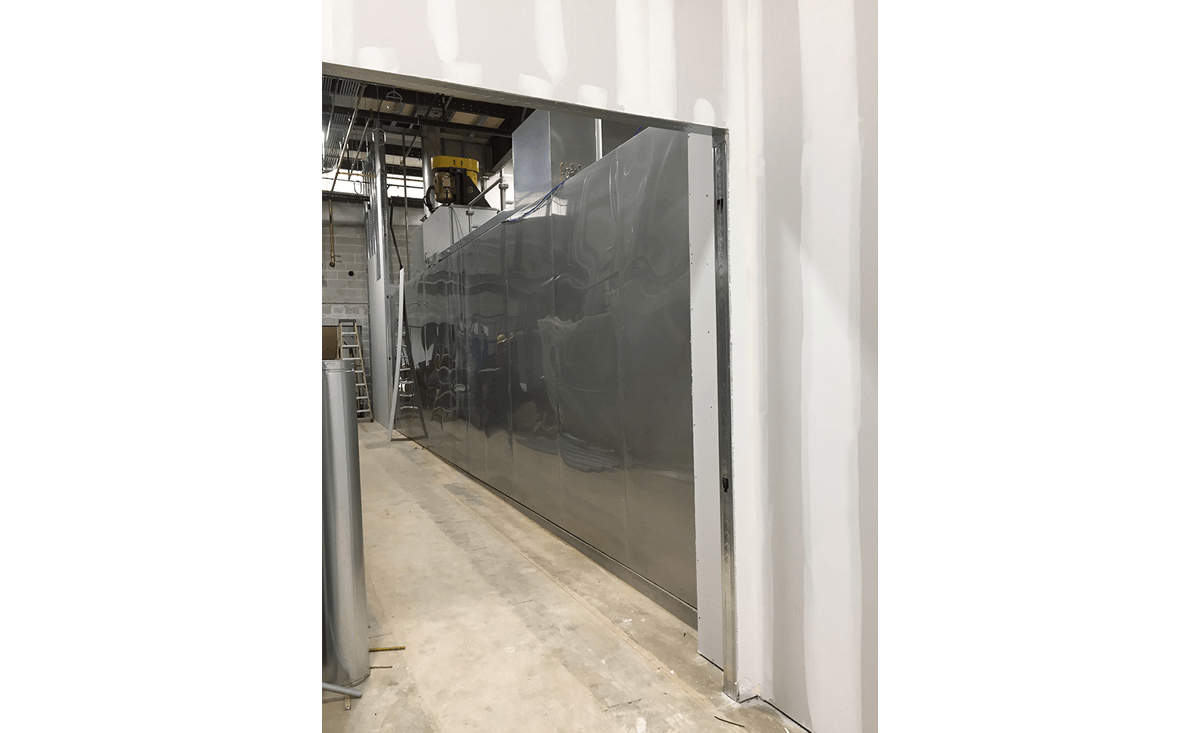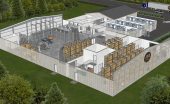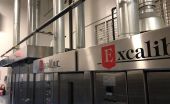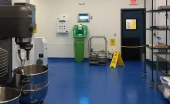Industrial & Warehouse
Services: Architecture, Interior Design, MEP Engineering
Size: 18,480 sq. ft.
Location: Westminster, Maryland
Client: Pet Food Manufacturing
Arium provided full architecture and MEP engineering design services for extensive renovations to a natural and organic pet treat manufacturing facility in Westminister, MD. The project allowed a dry ingredient processing facility to scale up into a large-scale facility that incorporated raw meat processing. The project included a large freezer/cooler building addition, meat processing area, sanitation rooms, 3-60′ industrial dehydrators, and equipment washrooms. Careful attention was paid to creating separate raw and processed side operations. This allowed for raw ingredient and prep employees to remain separated from the finished products. Throughout the design, Arium communicated and coordinated the flow of people and materials through the facility to ensure safe and efficient operations.
The design team communicated the progress and features of the design by developing a 3D model of the entire facility.
