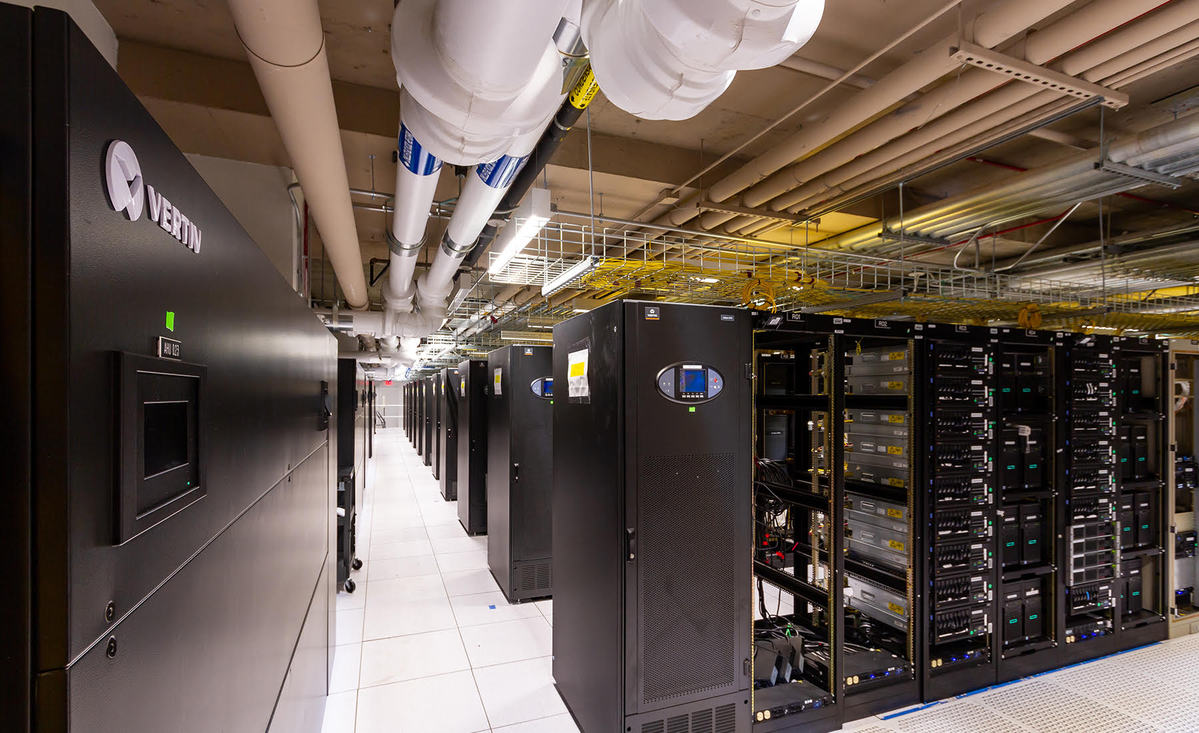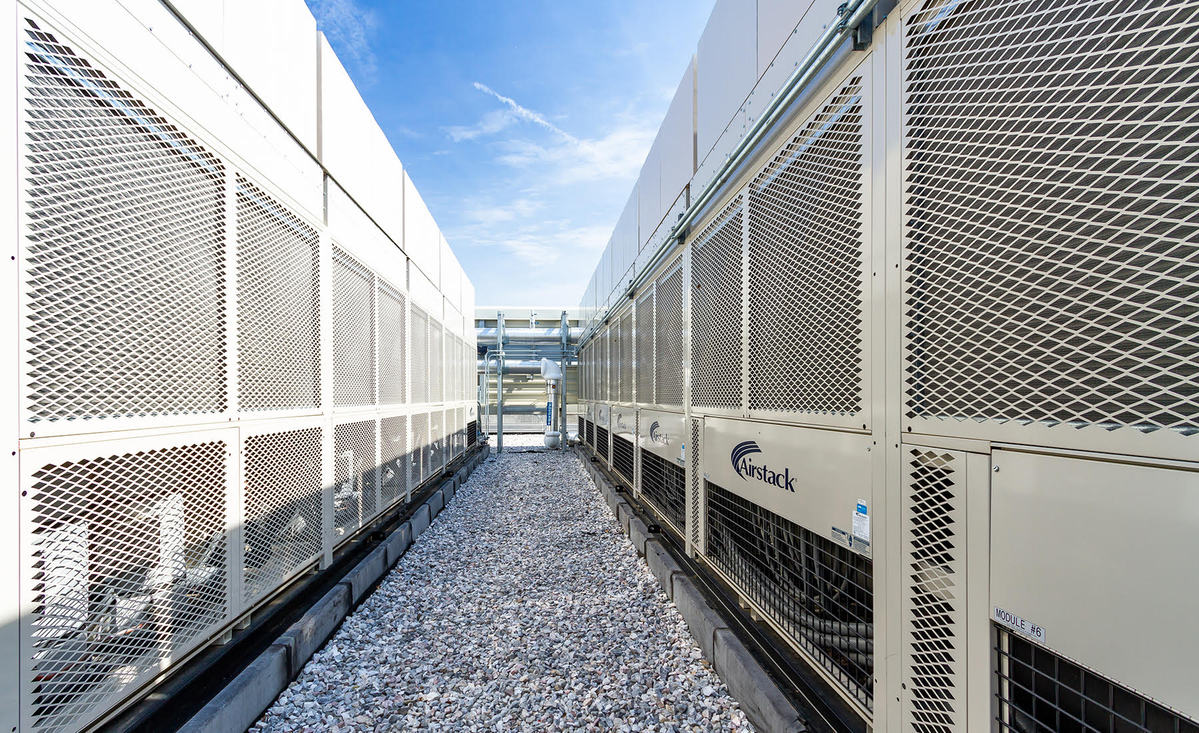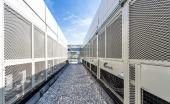Government & Mission Critical
Services: Architecture, Interior Design, MEP Engineering
Size: 45,000 sq. ft. total
Location: Fairfax County, Virginia
Client: Lockheed Martin
Arium’s mission critical team assisted Lockheed Martin with a short-term relocation of a Secure Program to a new facility. The Program User required a new SCIF enclosure with office space, server room, and conference and terminal rooms. The MEP design included supplemental HVAC and UPS for the server room. One year later, when the final location became available, Arium prepared the construction documents for the second relocation to another building; again, creating a new SCIF enclosure designed to meet the tenant’s unique requirements. Arium collaborated with Lockheed’s internal facilities team during both design efforts to connect to existing critical building systems including security, glycol loop, and the building generator.
Since successfully completing these 2 initial projects, Arium’s team has led the design of 9 more projects over the past 3 years within the same building totaling over 45,200 sq. ft. The projects varied in size and complexity from small reprographics facilities to larger program relocations with secure requirements, all were occurring while the building was occupied. Each group or program was phased for relocation as each compartment was completed. We provided full AE design services for each project, including survey, code review, and construction documents. Clients have come to depend upon Arium’s mission critical team’s technical expertise and rely on our experience in navigating the Fairfax Peer Review and various county permitting procedures.



