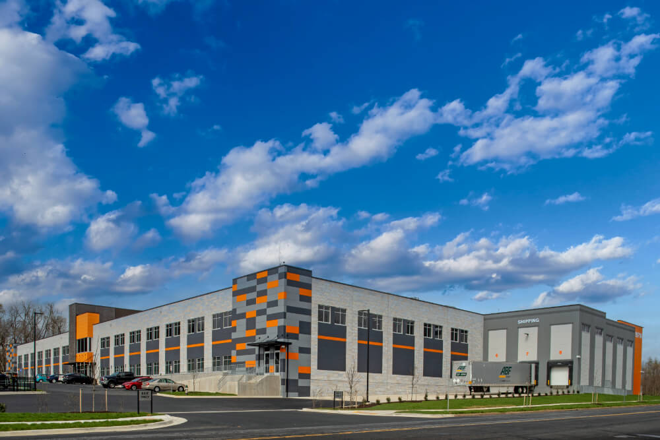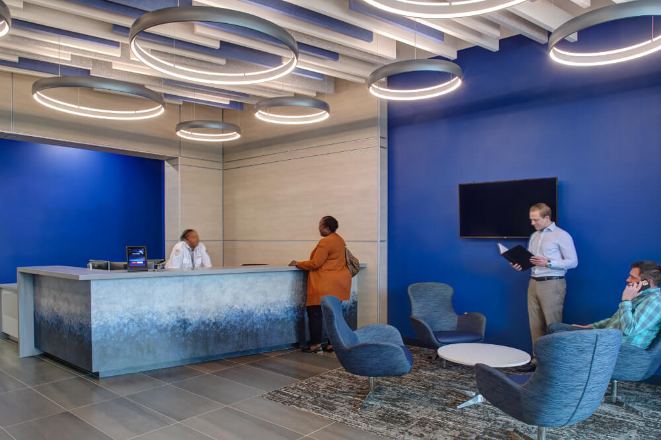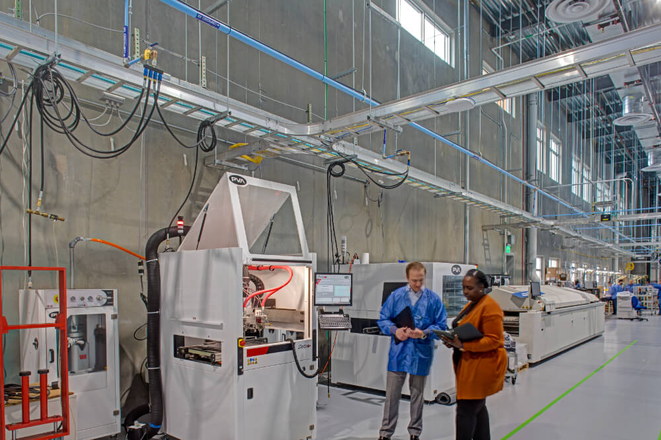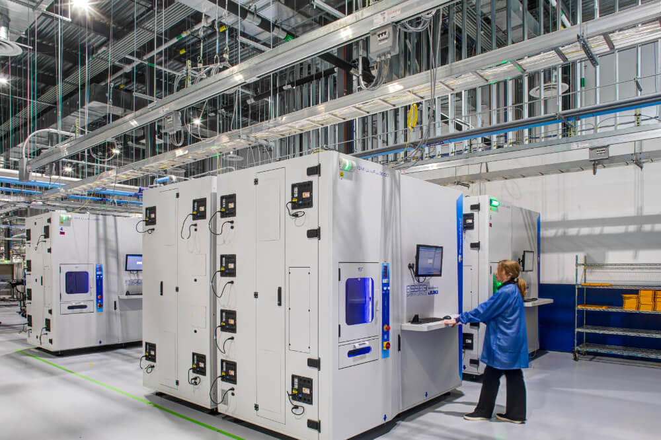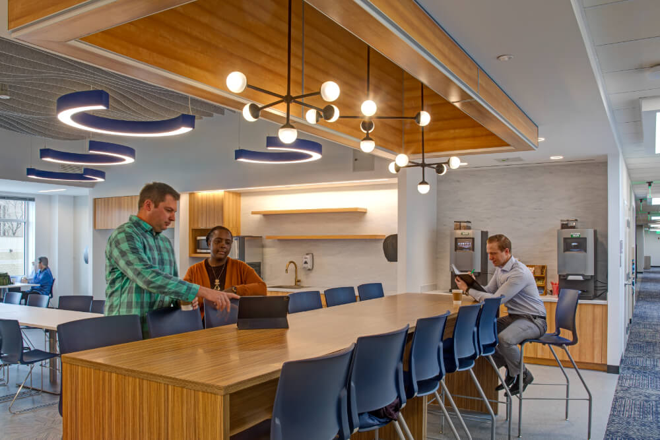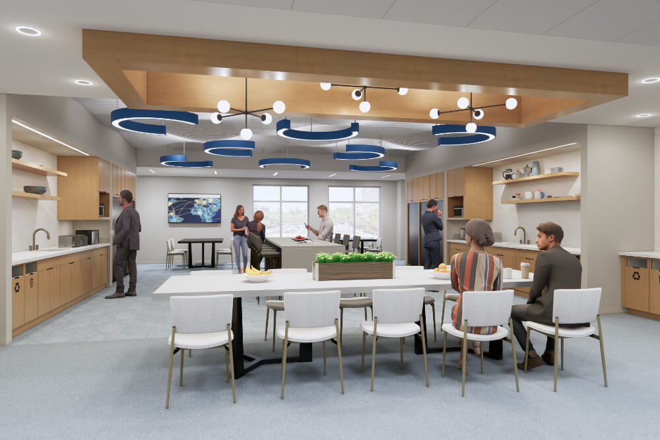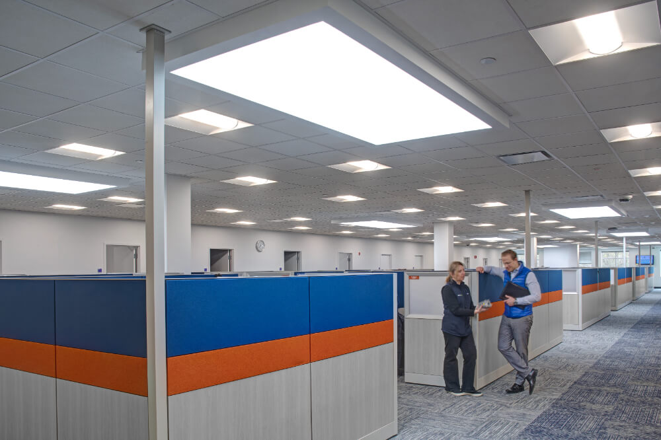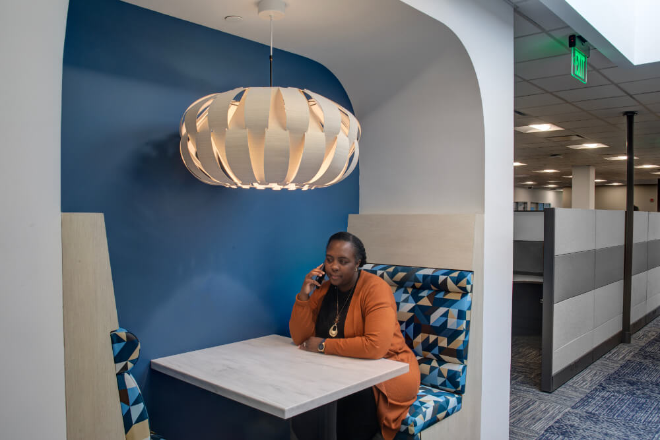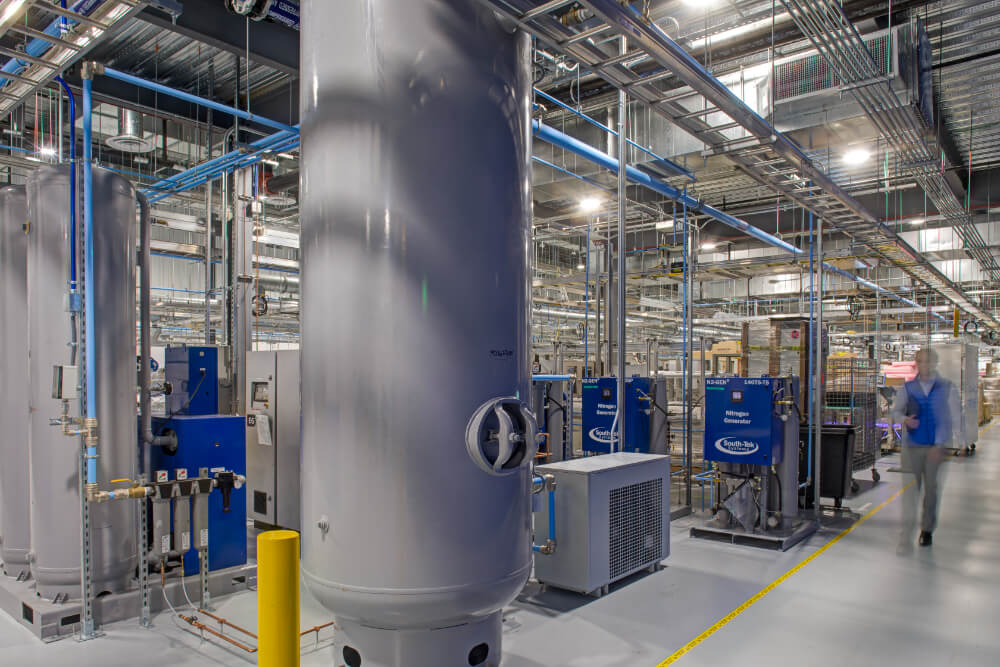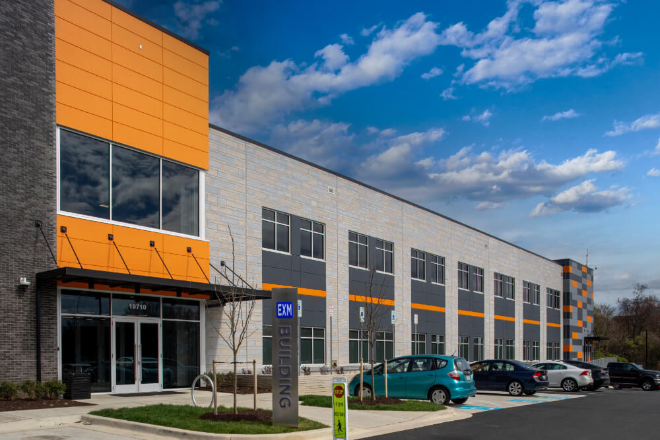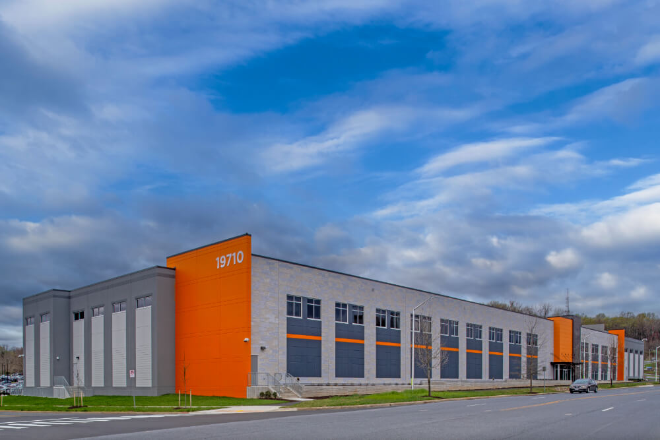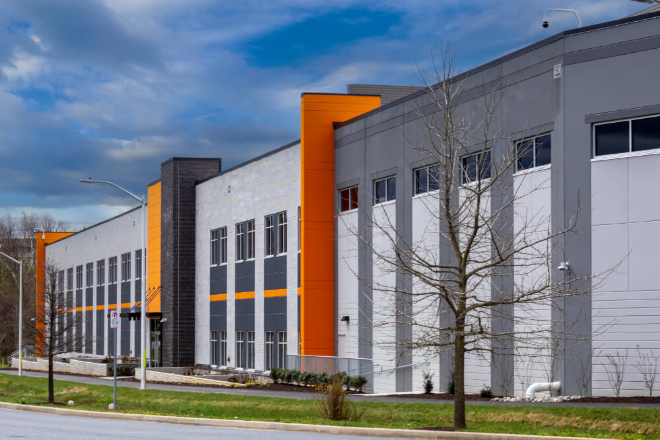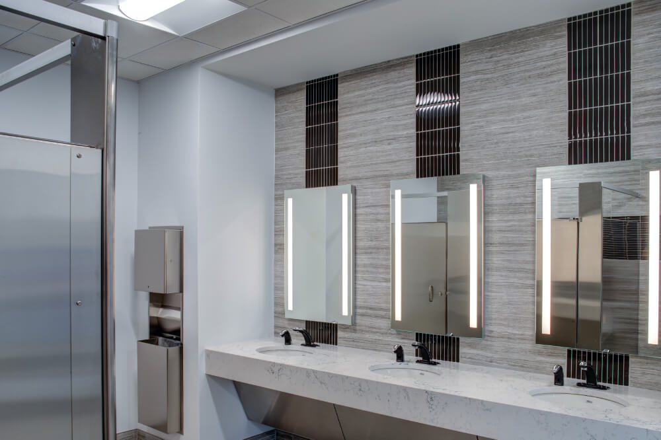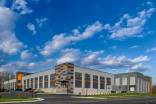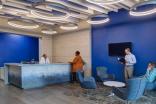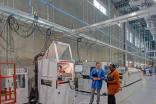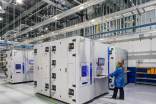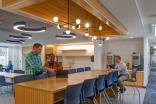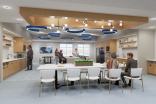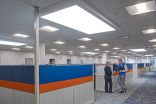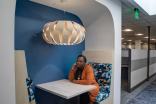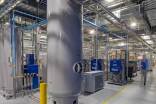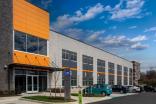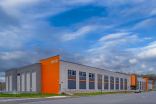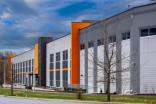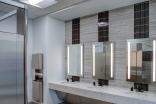Industrial & Warehouse
Services: Architecture, Interior Design, MEP Engineering
Size: 140,000 sq. ft
Location: Germantown, Maryland
Client: Confidential
Arium AE served as the Architect and MEP Engineer for the construction of a two-story, 140,000 sq. ft. high-tech manufacturing facility in Germantown, Maryland. This facility balances the design aesthetics of the surrounding innovation park with the practical needs of a high-tech electronics manufacturing and research facility. The envelope is defined by spectral cantilevered wall features and insulated tilt-up concrete panels adorned with a random stone pattern. Facade depth is achieved through layers of artistically applied stain. This facility will provide students with academic and career advancement opportunities through a partnership between the manufacturer and the adjacent community college.
Arium also completed the full design of the complex interior fit-out, starting with a stunning reception area for employees and visitors to the facility. The entire 2nd floor provides additional office capacity, expanding on their previous facility, including large conference rooms, a main break area, and collaboration support booths. The program for the manufacturing floor required a very detailed-oriented approach when laying out adjacencies on the floor plan. Thousands of pieces of equipment along the processing lines were each meticulously accounted for to achieve adequate power, exhaust, and specialty process hook-ups. Early in the design stage, Arium visited the previous facility multiple weeks in a row to survey each piece of existing equipment that, in some cases, was 50+ years old without any available documentation. During this process, Arium worked closely with the operations team to help detail the requirements planned for the new facility to accomplish a successful move. The geometry of this build-to-suit facility placed the shipping docks on one end of the building and receiving docks on the opposite, while high bay racking storage for raw materials and products is conveniently located in between. The overall goal of the interior fit-out design was to improve upon the space and infrastructure challenges presented at the old facility to the end user and to design a flexible space to accommodate changing manufacturing needs.
The MEP (Mechanical, Electrical, Plumbing) design for the manufacturing facility was carefully crafted to meet the client’s specific needs, with a primary focus on creating lab-grade manufacturing areas. The design included a new electrical service to support the manufacturing process and a flexible busway distribution system for efficient and effective power distribution throughout the manufacturing floor. The design also considered the sensitive electronic manufacturing systems that would be used in the facility and included generator-backed UPS (uninterruptible power supply) systems for the data center. This provides a reliable and secure backup power source to ensure the data center is always up and running, even during a power outage.
After occupancy in early 2024, Arium provided assistance to support the manufacturing facility’s continued growth as process lines changed to accommodate evolving business goals. To maintain the stringent temperature and humidity requirements, the systems have been continuously balanced based on the fluid nature of operations. The end-user has requested Arium to provide additional design assistance for multiple upcoming projects to advance the business.
Structural Engineer: Tarantino Engineering Consultants
Construction: Whiting-Turner
Photos: Alain Jaramillo
