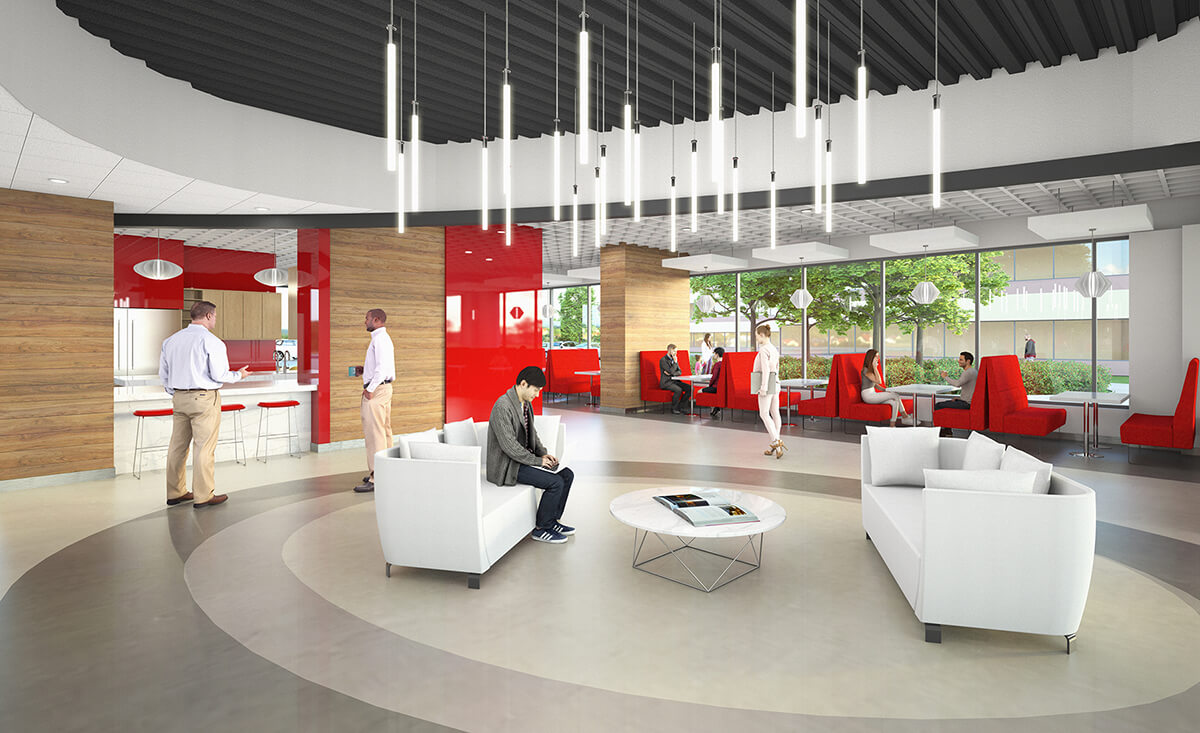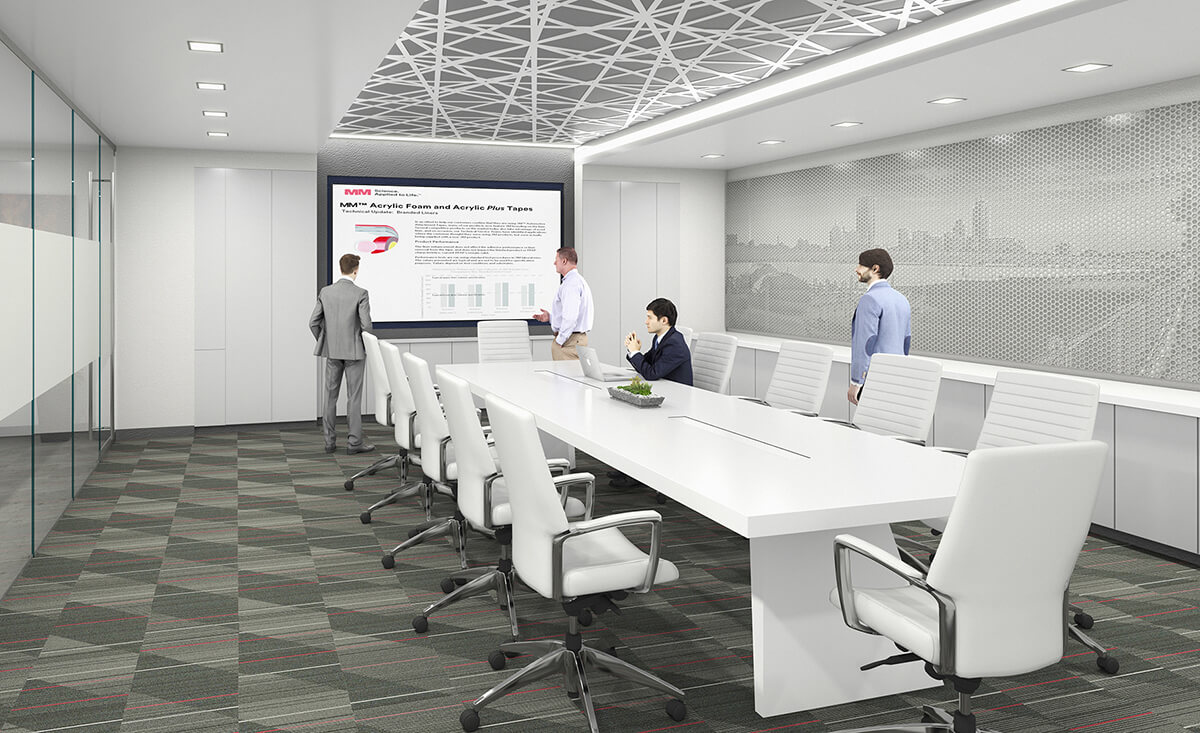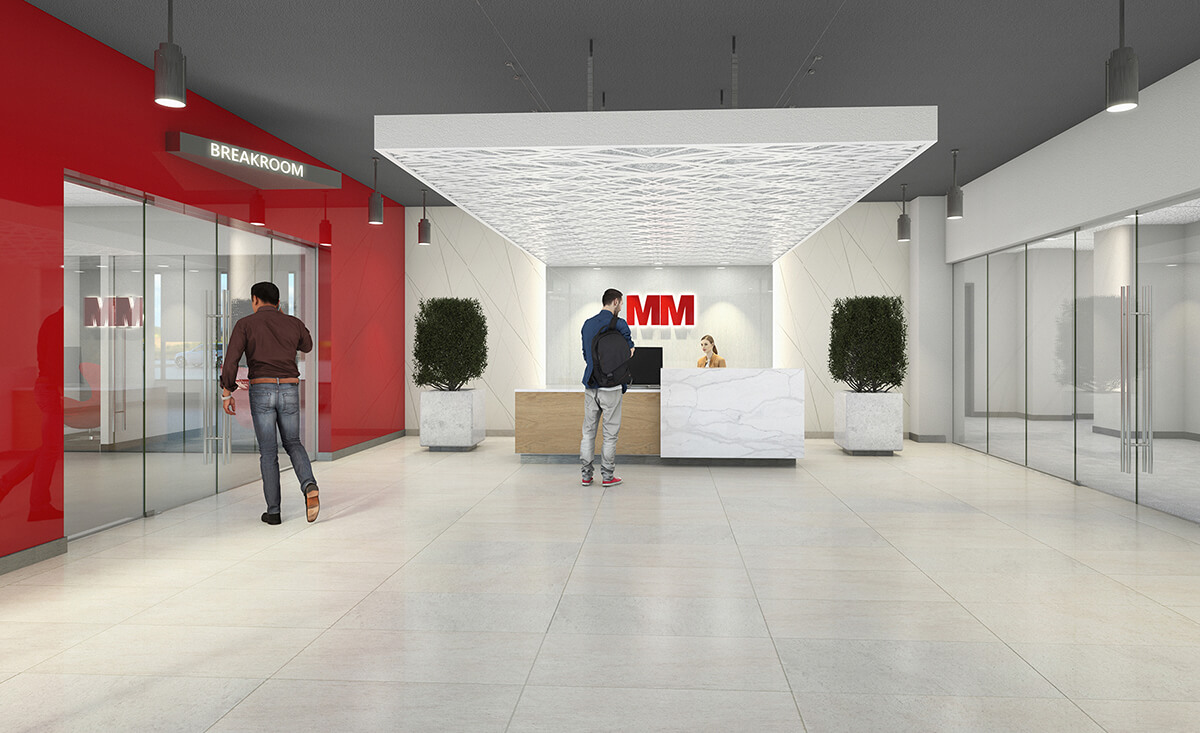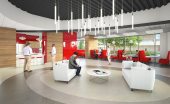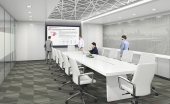Un-Built
Services: Architectural Planning & Design Services
Size: 59,000 sq. ft.
Location: Washington D.C.
Client: Undisclosed
Arium’s integrated design studio collaborated to provide full architecture and MEP engineering design services for a 59,000 SF three-story interior office renovation for an undisclosed Fortune 500 company in the Washington DC Metro Area.
The goal for this project was to create a multi-function office amenity space that served as a community space directly adjacent to the main entrance lobby. Bathed in natural light, the amenity space serves as a welcome center for visitors as well as a café, all-hands meeting space, and break-out/alternative work area for employees. A refresh and integration of the corporate brand were woven throughout updates to the reception space, elevator lobbies, and conference rooms. Arium’s design team led extensive departmental programming meetings and discovered efficiencies and implemented reorganizations of staff. This allowed for more small-format teaming space, more effective use of existing space, security improvements, and the incorporation of a new employee fitness center and shower facilities. Arium worked closely with the tenant and general contractor to conceive a phased construction approach that will allow for occupancy during construction. The completed Phase 1 of this project included open office reconfigurations and an employee gym. Phases 2 and 3 are planned for the future.
