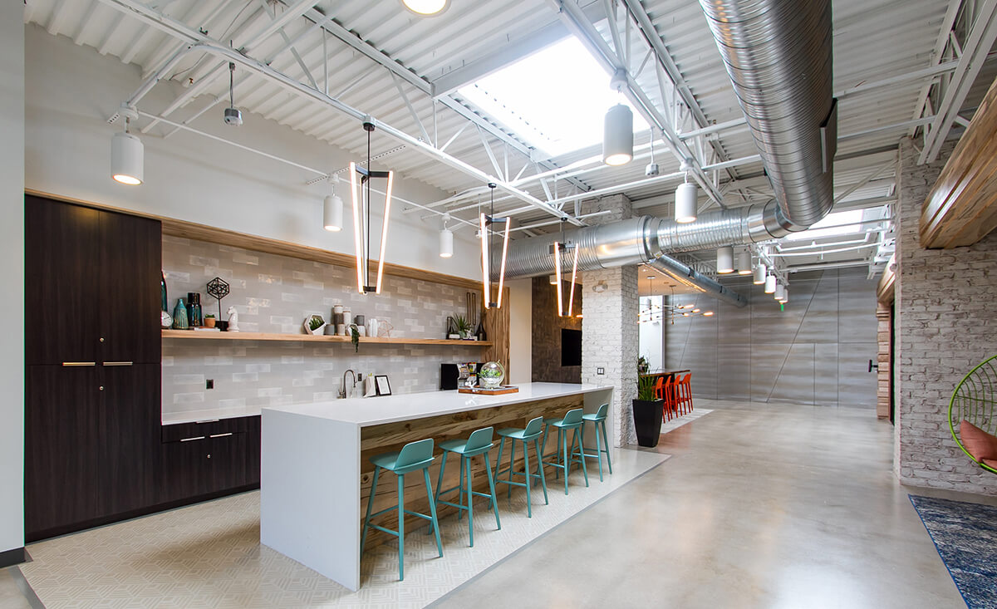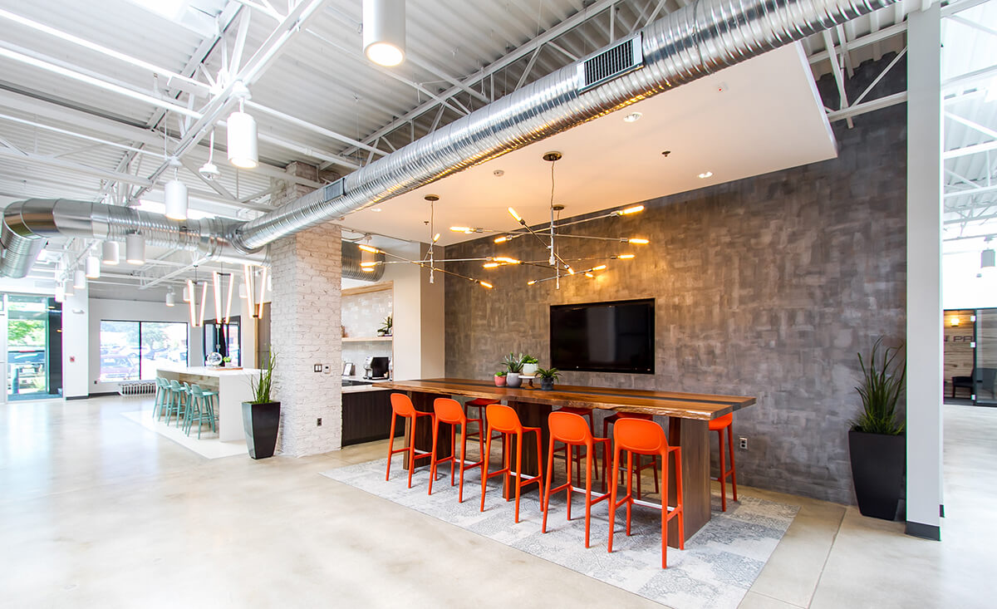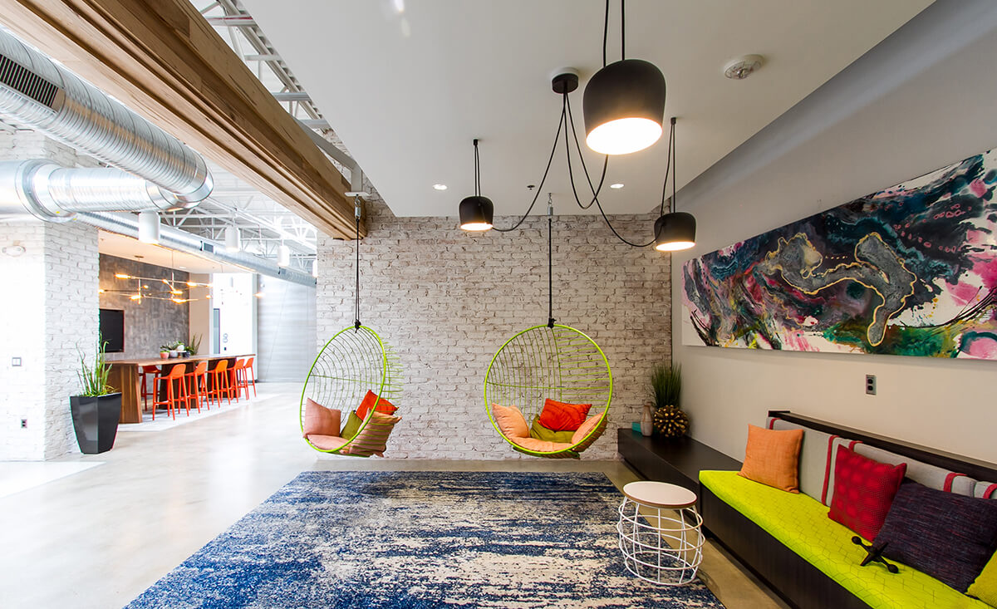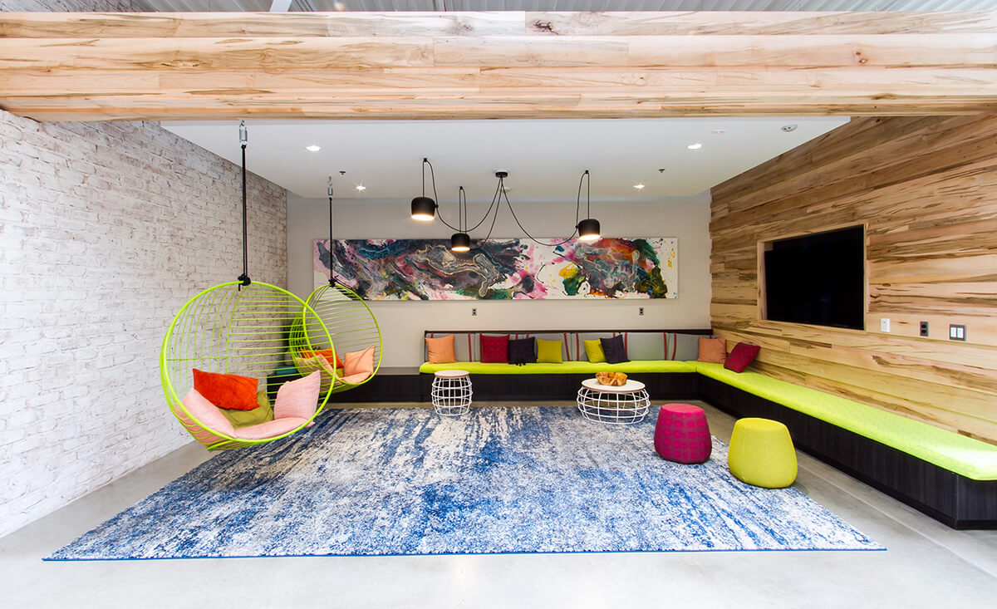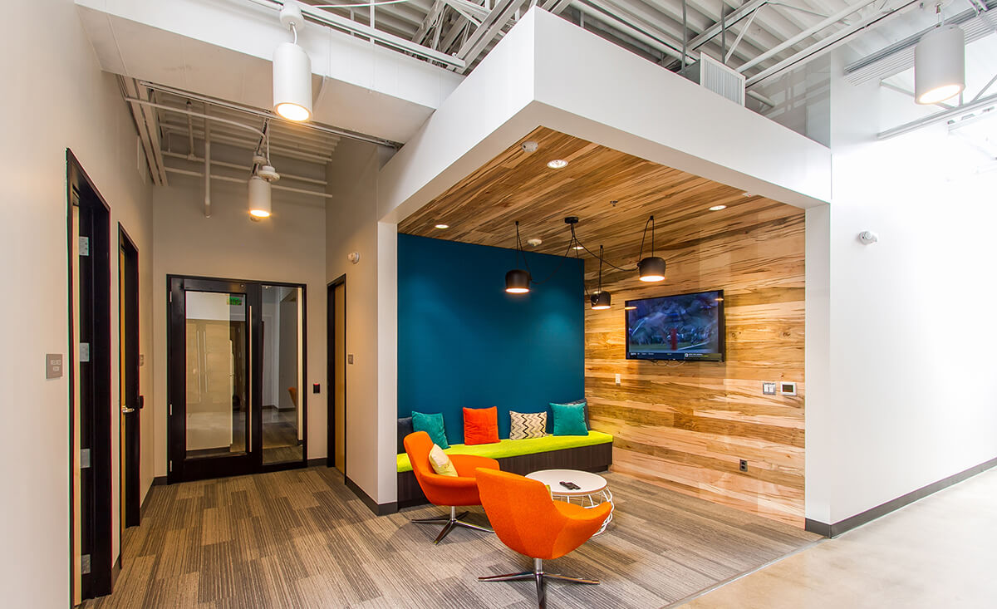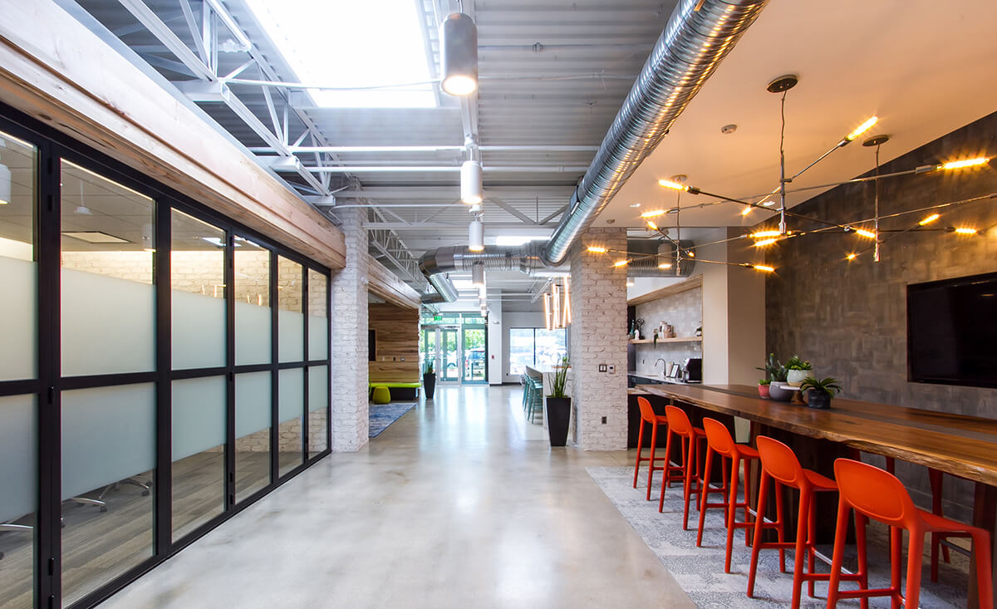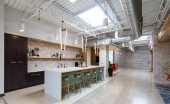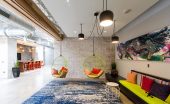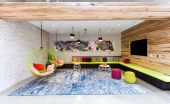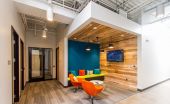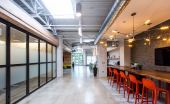Corporate & Tenant Planning
Services: Architecture, Interior Design, MEP Engineering
Size: 21,500 sq. ft
Location: Columbia, Maryland
Client: CIRQL
Arium is the Architect and MEP Engineer-of-record for the CIRQL 2 workspace in Columbia, Maryland, a prototypical new workspace designed to meet the contemporary, amenity-rich, social hub needs of growing companies. CIRQL 2’s suite of tenant offices features efficient layouts averaging 2,000 sq. ft., complemented by spacious, highly-designed shared common amenity areas and top-line technology. The project consisted of interior and exterior renovations relating to a new exterior vestibule and new common areas and amenities. Key components of the space include flex rooms, common meeting rooms, communal break areas, new restrooms, and a lounge designed with visually compelling materials and textures throughout. FF&E services include furniture selections and coordination with project manufacturers, including purchase order review. HVAC system renovations and new electrical to accommodate the space were provided.
