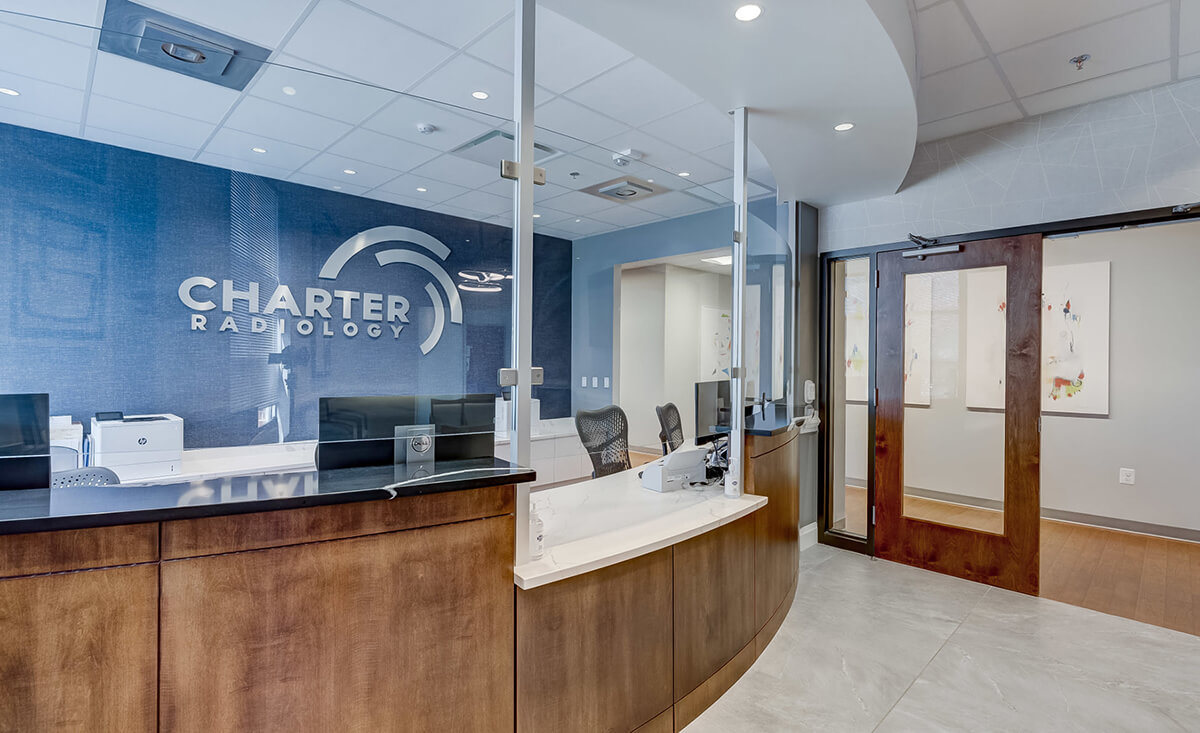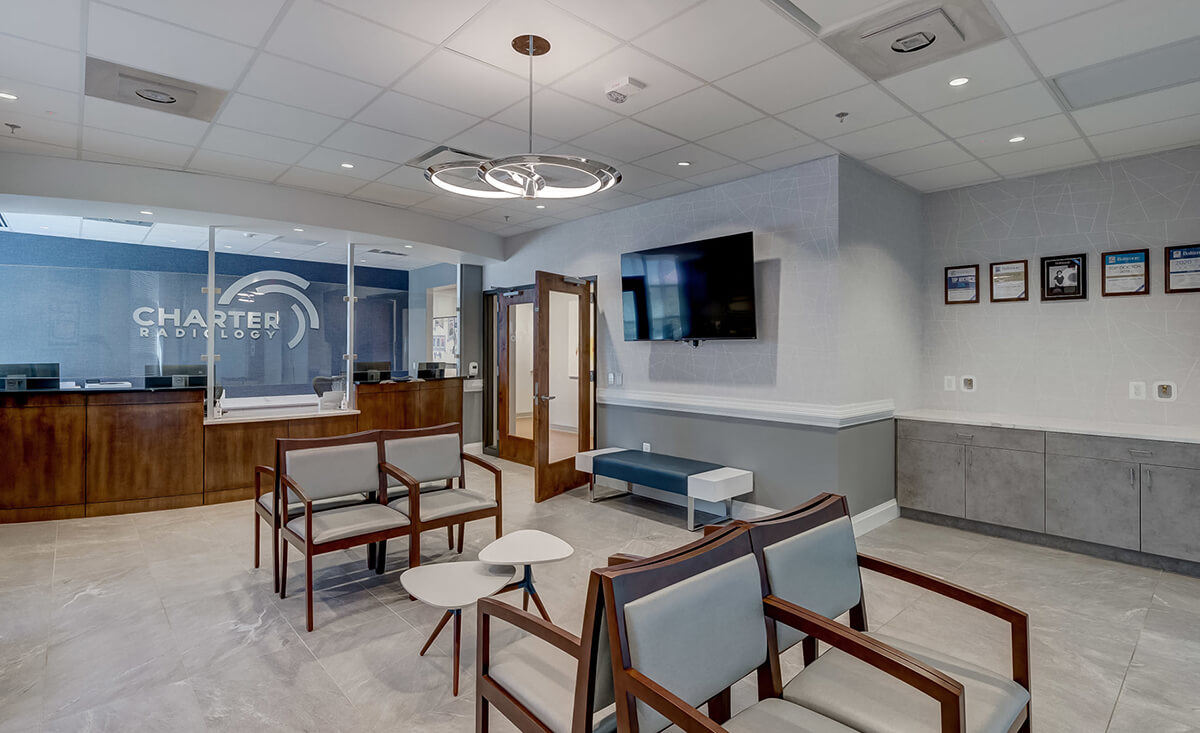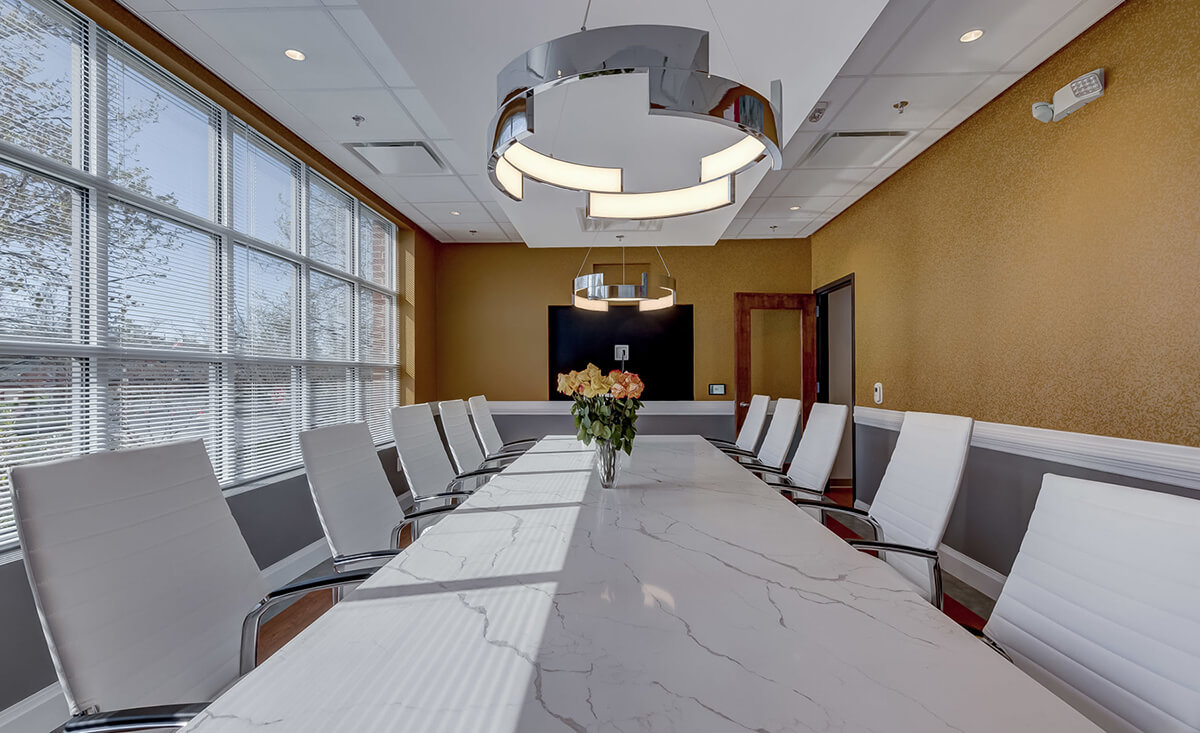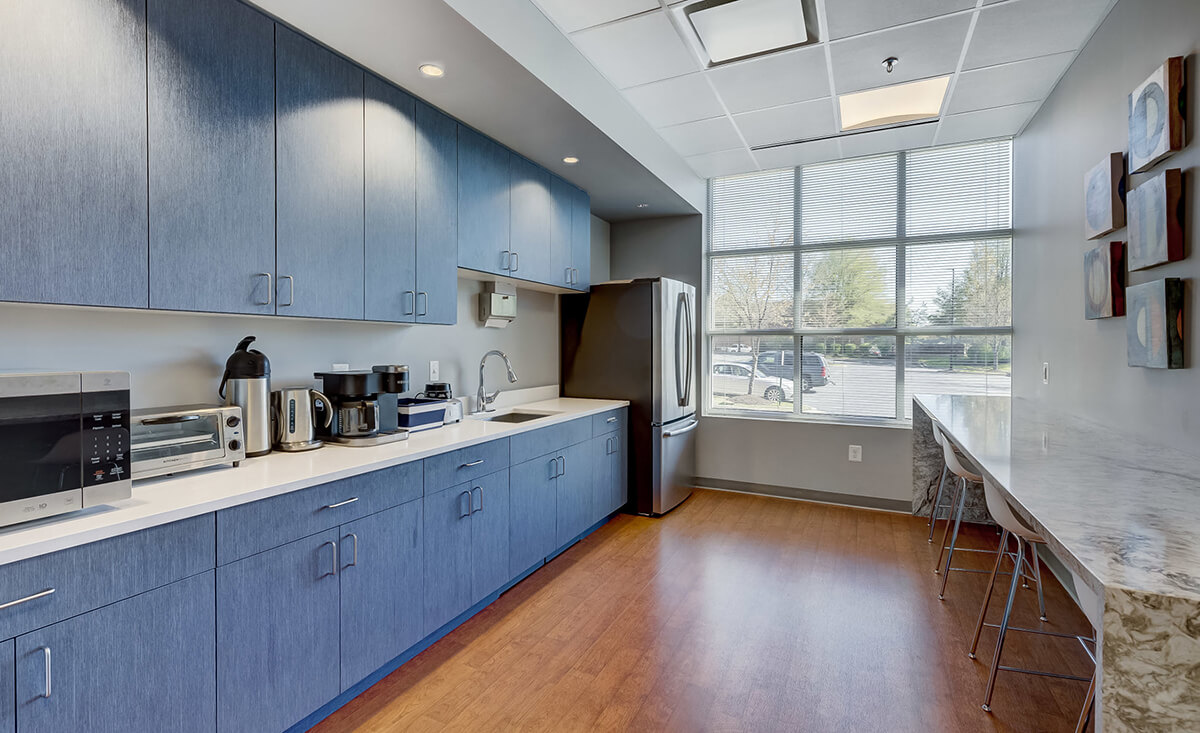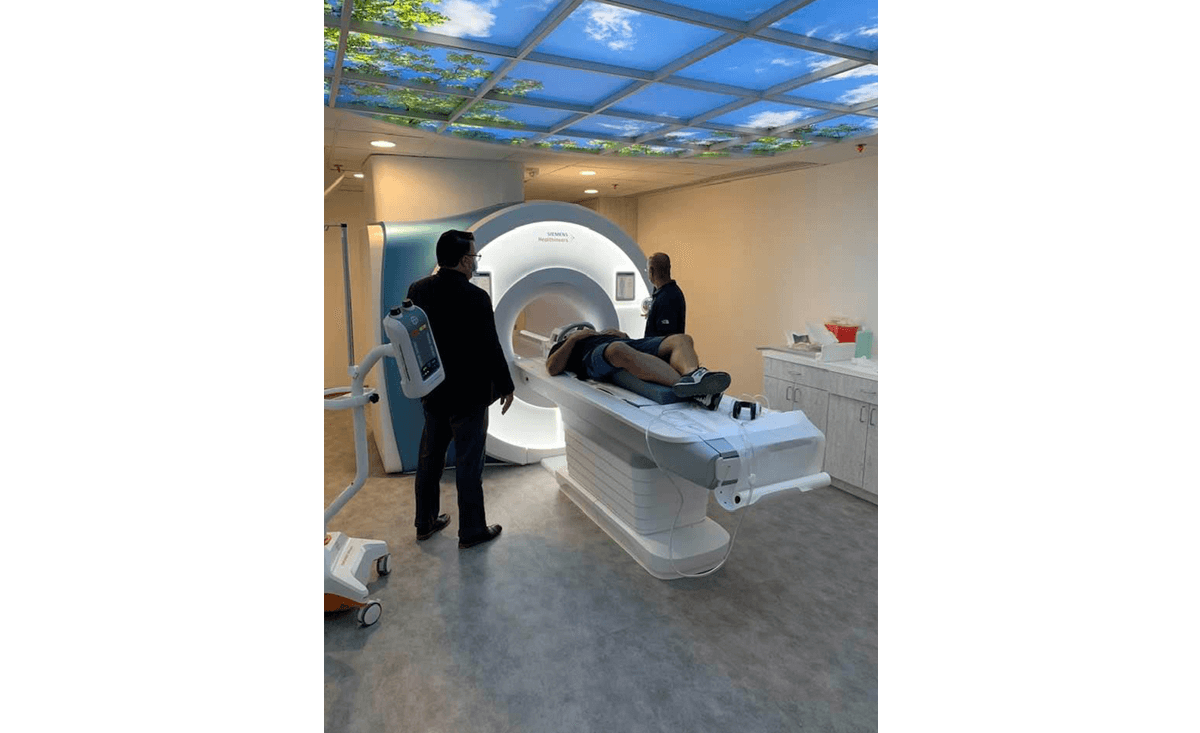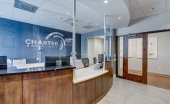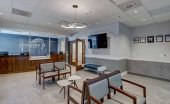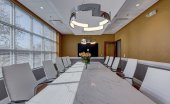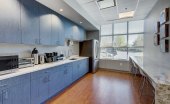Biotech & Health Care
Services: Architecture and MEP Engineering
Size: 6,500 sq. ft
Location: Clarksville, Maryland
Client: Charter Radiology
Arium provided full architecture and MEP engineering design services for Charter Radiology’s new facility in Clarksville, MD, and for the renovation and expansion of their existing facility in Columbia, MD.
The client sought for their Clarksville facility to be a showcase featuring some of the most sophisticated radiology equipment available. Arium provided a design that embodied a relaxing, calm, and comforting environment for anxious patients. The welcoming space features color changing lights and patient controlled music. In addition, sky ceilings were installed in scanning rooms to give patients the feeling of being outside.
A unique design challenge of the project includes the coordination and installation of the MRI and CT rooms. These rooms require special shielding and support to accommodate the equipment and provide a safe environment for patients and staff. Arium’s integrated design process was integral in delivering a showcase space that promoted a calm and comforting environment that was both functional and safe for staff and patients.
