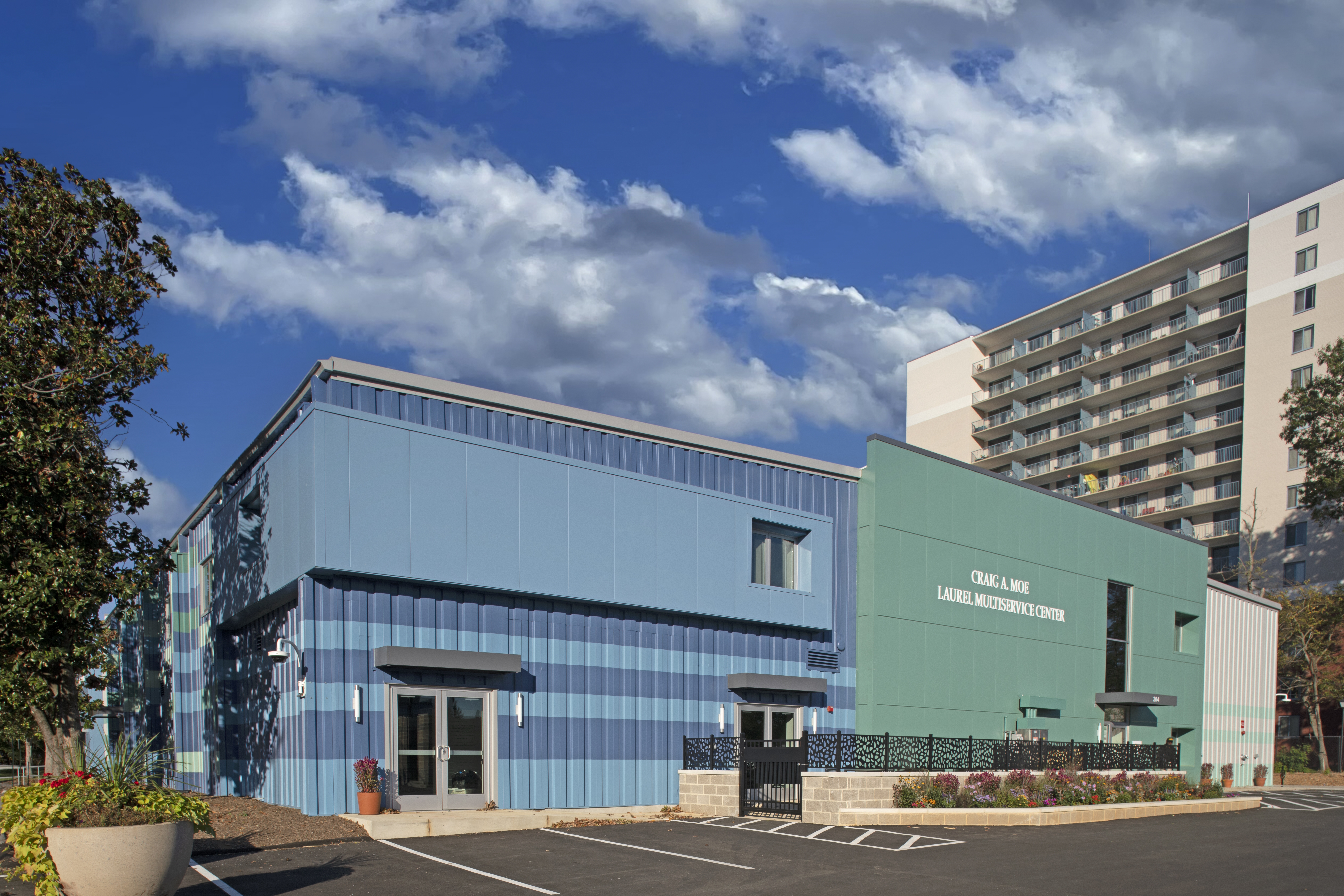News & Ideas
November 07, 2024
Arium AE was proud to partner with the City of Laurel and KCI Technologies to transform a 42,000 sq. ft. derelict racquetball and fitness center into a multiservice facility that addresses critical community needs for the unhoused population as well as recreational space. Continue Reading
June 16, 2020
Since 2014 Arium AE has assisted dozens of breweries across the Mid-Atlantic. These breweries have ranged in size and type including: nano, farm breweries, cideries, distilleries, brew pubs, and full scale production facilities. We often get asked about the top often over looked aspects of designing a brewery and so we took a few minutes to list the top 10 items we’ve seen. Continue Reading
June 05, 2020
As non-essential businesses work to re-enter the workplace across Maryland, Arium is fielding requests from tenants and building owners for assistance with calculations of COVID-19 maximum occupancy calculations. Each respective county has come up with their own unique calculation based on the type of business and the typical activities taking place. Arium has put together a quick reference chart (Download PDF here) to consolidate information from executive orders and guideline documents using the most current available information as of the date of this post. Please reference the link below for the most current information and feel free to give our team a call if you need any assistance. Stay safe and healthy. Continue Reading
June 02, 2020
Permitting and Inspections Moving Beyond COVID-19
In order to slow the spread of the coronavirus, most jurisdictions across the region have closed their buildings to the public, cancelled in person reviews, moved strictly to electronic submissions/reviews and switched to conducting virtual inspections only. Arium has been monitoring the continual status changes at each of these jurisdictions for over 2 months to ensure that our client’s projects are moving forward in the review process.
Continue Reading
May 14, 2020
Through creative space planning and thoughtful design, a new multi-functional community space has transformed the experience of both the employees and the visitors. Strategic improvements, creative space planning, and a phasing plan will allow for the tenant to continue to occupy the space throughout construction.
Continue Reading
April 21, 2020
The dedicated staff at Arium AE continues to satisfy client requests and meet project deadlines. Whether that means working from home or the office — the job gets done.
Continue Reading
April 14, 2020
During this unprecedented time, we are inundated with information on avoiding transmission and spread of COVID-19. As a building owner, you may be thinking of ways to do your part and help protect the health and wellbeing of the people who occupy your spaces. Continue Reading
October 08, 2019
Arium AE, is proud to announce their recent selection as the Architect and Mechanical, Electrical, and Plumbing (MEP) Engineer for the Columbia, MD headquarters of Tenable, the Cyber Exposure company. The project includes 150,000 square feet of office space across six floors of 6100 Merriweather Drive as the anchor tenant for the Howard Hughes development at Merriweather Post Pavilion. Continue Reading
May 07, 2019
Sometimes, our only limitations are those we place on ourselves. But with the right environment and encouragement, we can push through to discover new opportunities. For me, Arium AE was the catalyst I needed to pursue new fields as I move forward in my career.
Continue Reading
August 14, 2018
Looking for a way to make your facility stand out as a market leader?
Continue Reading
June 27, 2018
Arium AE was recently published in the Baltimore Business Journal’s 2018 Top 10 list for Interior Design Firms in Greater Baltimore. The firm has been recognized by the BBJ as a top 10 firm for the past 8+ consecutive years and is proud to be recognized as an industry leader amongst great company.
