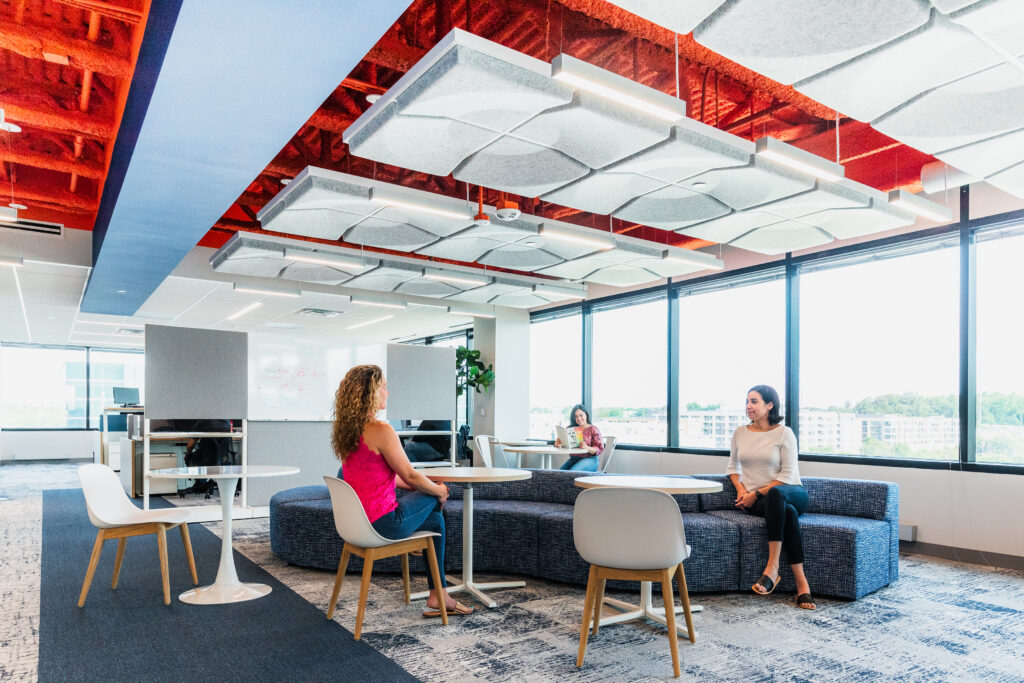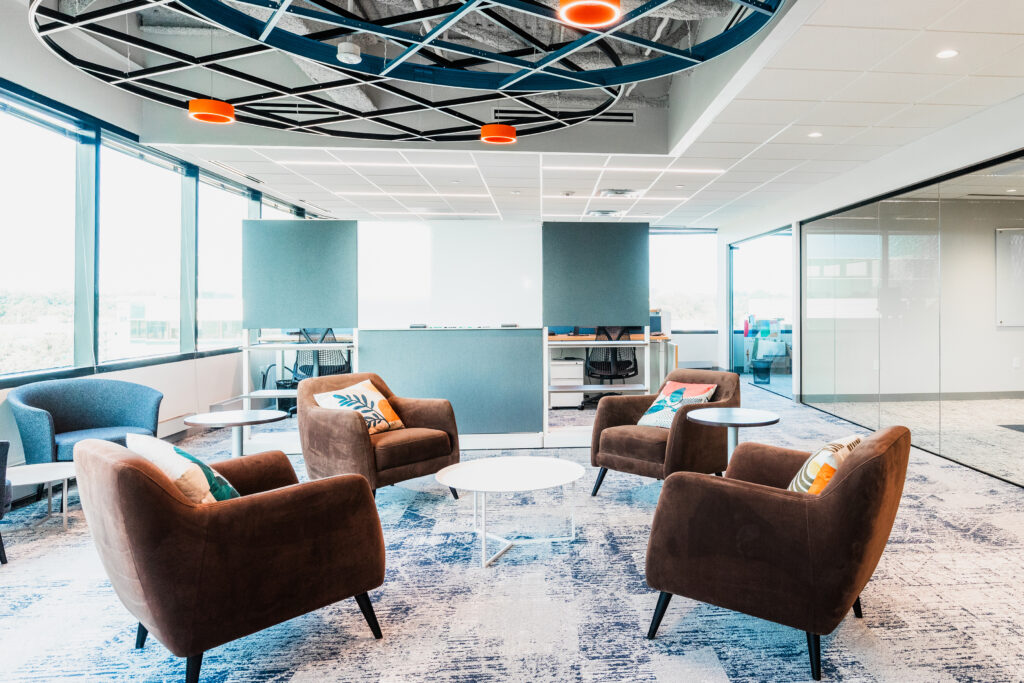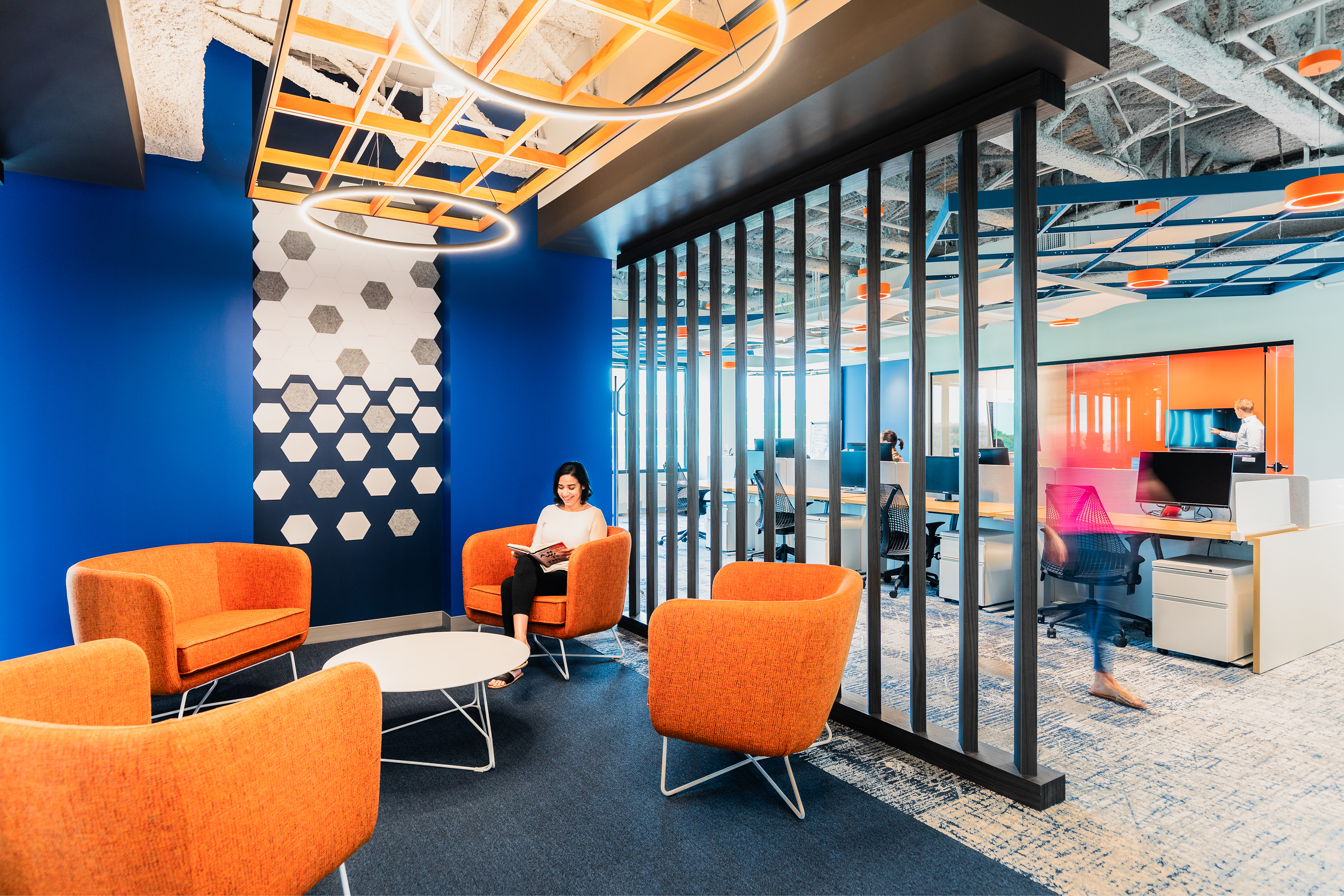October 18, 2024
Modern Hybrid Office Design Delivers Ultimate Flexibility
CRISP Shared Services’ corporate office in Columbia, MD, embraces an adaptable hybrid workplace model. Tasked with supporting a predominantly remote workforce, Arium AE delivered a centralized touch-down space full of amenities (think supercharged work-centric neighborhood café). Although the staff size is about 170 people, most employees utilize the office one day a week, resulting in a hybrid headcount of approximately 64 people at one time. This allows for an optimized 10,907 SF workspace designed with future-proof adaptability in mind.
The office serves as a collaboration hub, providing staff with a central meet-up location where they can seamlessly switch between face-to-face engagement and tech-enabled video conferencing. The space is thoughtfully segmented into multi-modal zones – including private offices, focus rooms, and open collaboration areas – all organized around a central circulation core that provides intuitive navigation and natural wayfinding.
While hybrid workspace standards continue to evolve within corporate cultures, CRISP’s years of experience demonstrate a lessening need for dedicated space personalization and a desire for flexible, open-plan layouts with hot desking and modular workstations. This setup supports activity-based working and enhances the fluid transition between tasks, empowering employees to choose spaces that best suit their work needs.

Arium AE’s design not only prioritizes flexibility but incorporates demand-driven, rich amenities that elevate employee engagement and well-being. These include dynamic lounge areas for spontaneous interaction, high-top tables for quick stand-up meetings, and collaborative zones for brainstorming and ideation. The space also includes four small focus rooms, conference rooms for up to 6 and 10 people, multiple open office collaboration spaces, and a large board room to accommodate quarterly all-hands meetings. The board room is easily subdivided with a folding partition and spills directly into the break area via sliding frameless glass doors. It is located at the prominent building corner with panoramic views of the Merriweather Post Pavilion concert venue. A phone and wellness room put the finishing touch on the office for those needing a more private setting.

Attention to detail is evident in the integration of bold modern ceiling features and strategic lighting design, which delineates circulation pathways while adding height and brightness to the space. Vibrant accent elements, such as acoustic felt clouds, linear baffles, and intricate carpet tile patterns, contribute to a cohesive aesthetic and provide essential acoustical privacy, ensuring a holistic environment that balances form and function.
Builder: CK Commercial
Project Management: KGO
