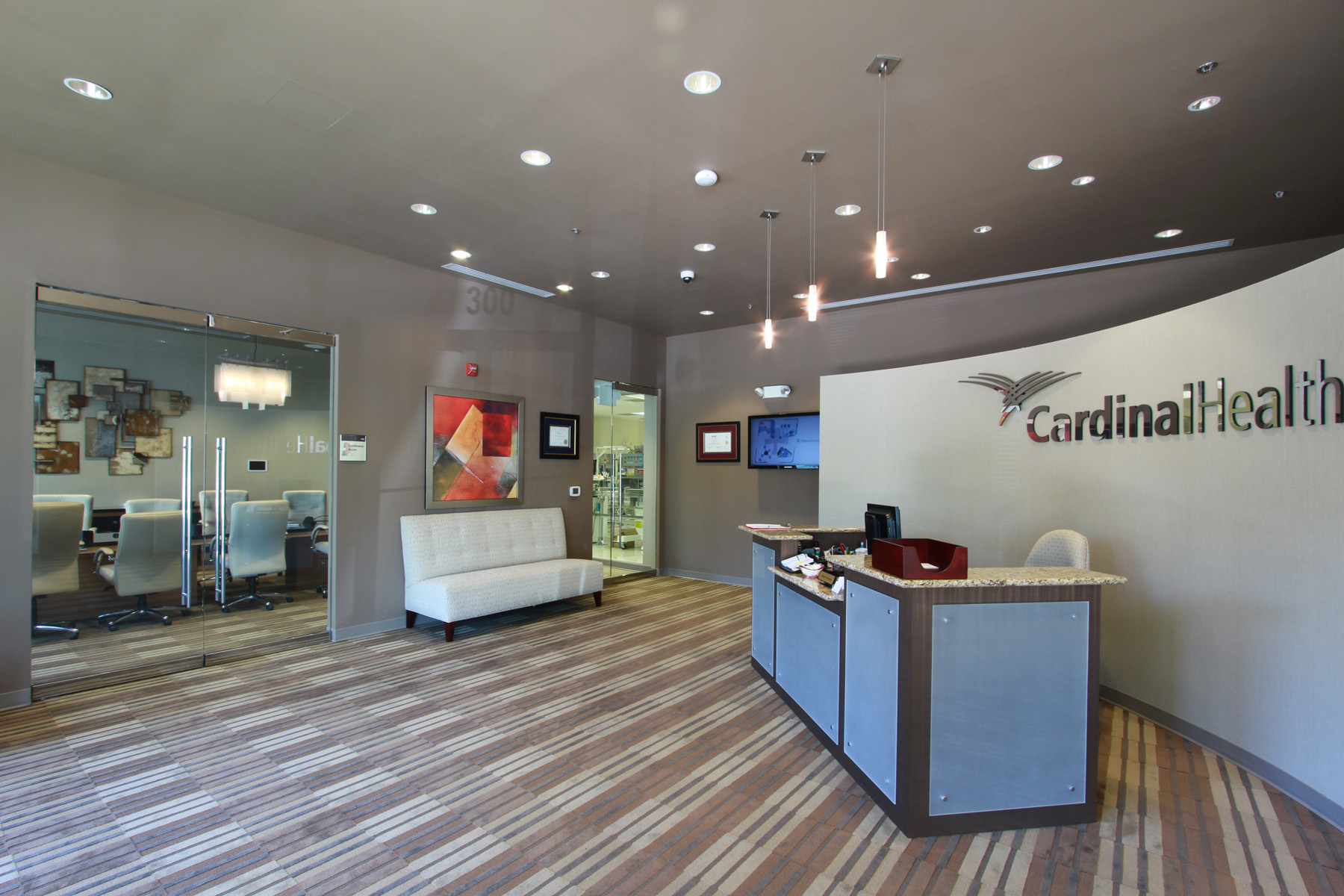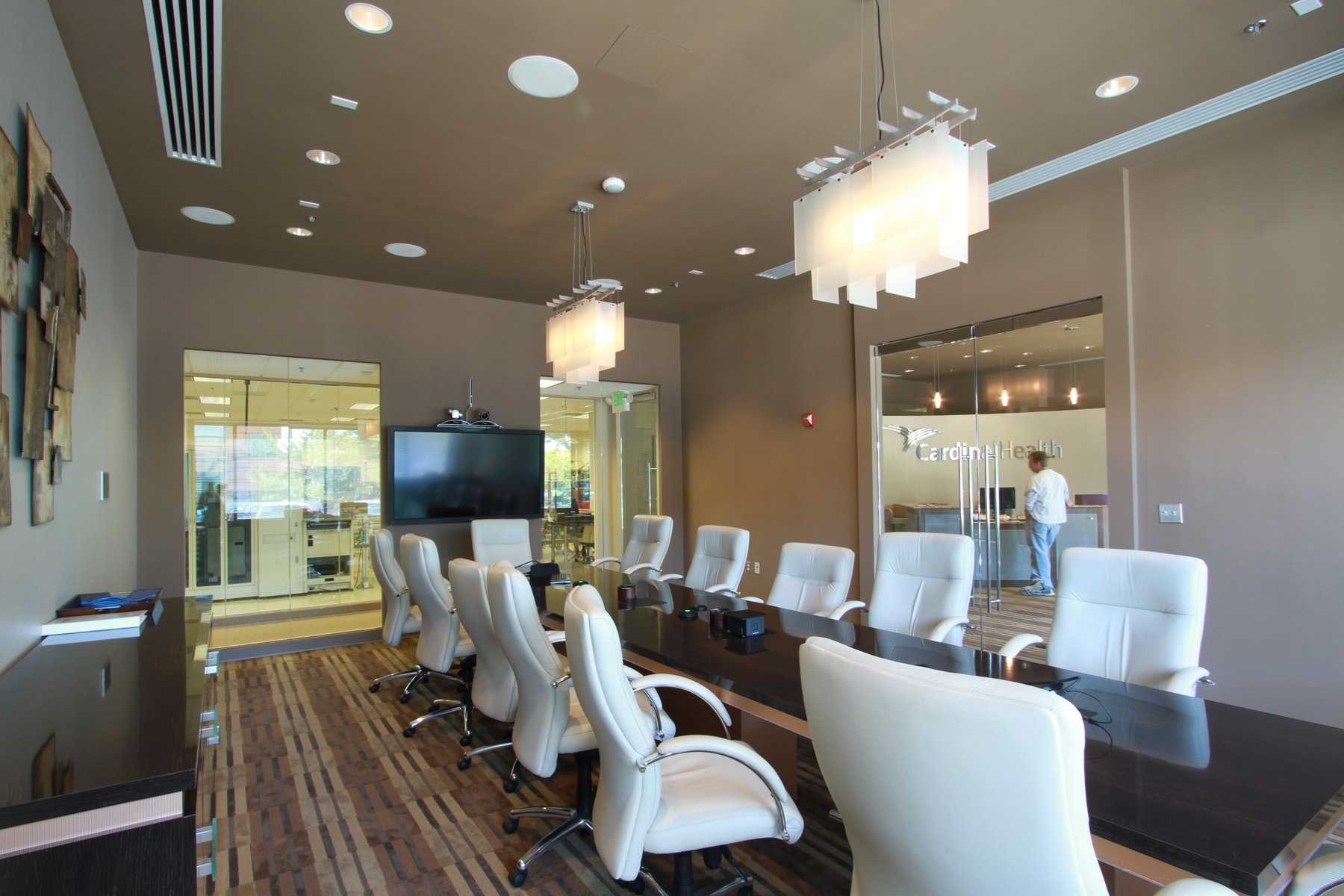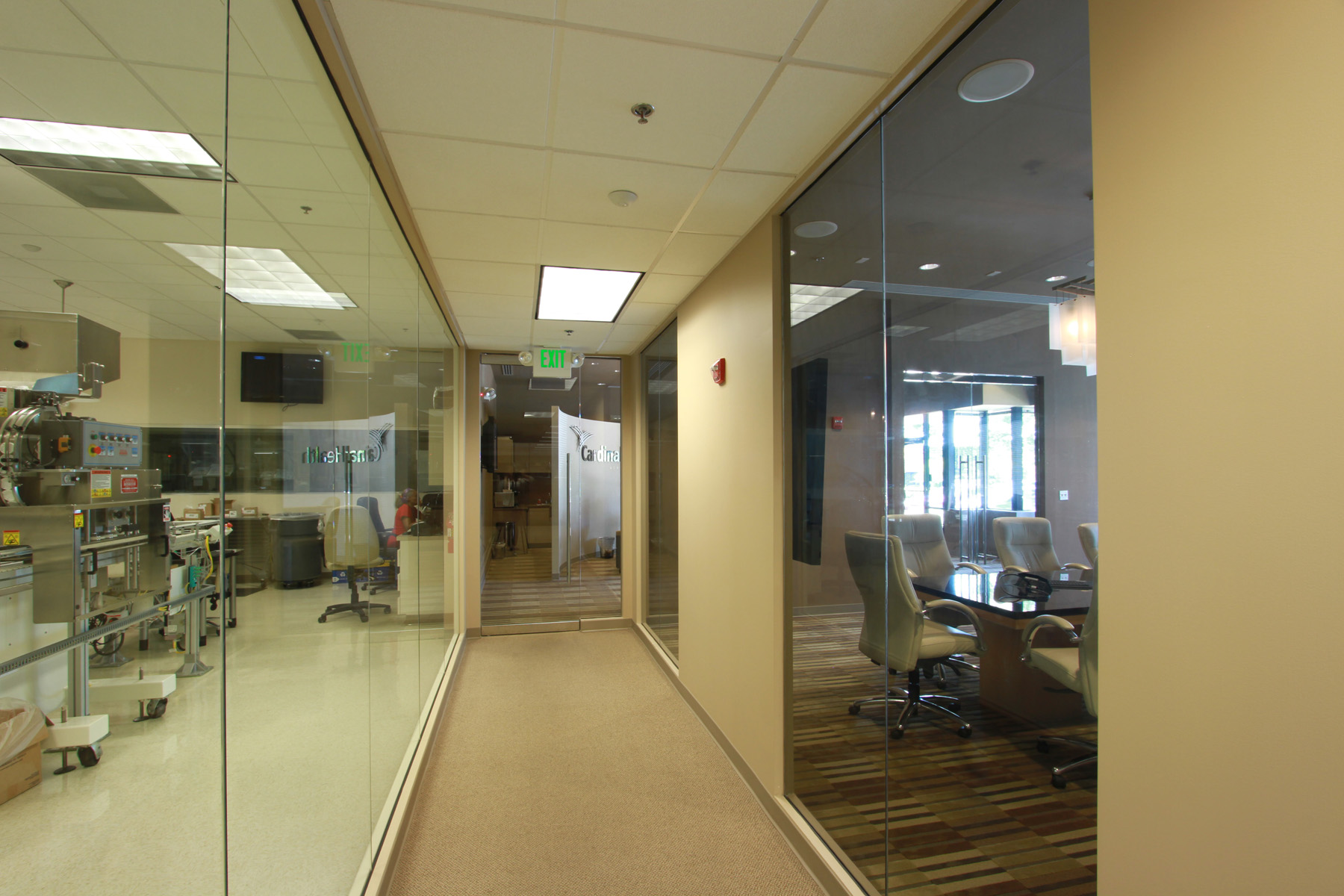March 31, 2015
By Design: Crafting Collaboration & Expanding Functionality
Arium AE collaborated with Cardinal Health to design their office and distribution facility in Columbia Maryland several years ago.
As Cardinal Health began to outgrow their facility, they called upon Arium again to assist with the expansion of their existing suite and the design of new open office and meeting spaces throughout the remainder of the building. The vision for the project was to improve collaboration between sales and production teams.
Arium’s team provided complete Architectural and MEP design services for all uses throughout the space including specialized clean rooms, open offices and conferencing spaces. Cardinal Health’s vision for collaboration was met through carefully crafted open office space planning that encouraged collaboration, functionality and flexibility. By working closely with the tenant, Arium was able to maximize efficiency and minimize costs by reusing much of the existing build-out. Arium’s strategic planning also allowed for Cardinal Health to continue utilizing the spaces they loved and stay operational throughout construction. While the final space met Cardinal Health’s desire for a functional and esthetically pleasing space that the employees enjoy, it was also constructed within budget, on schedule and remained operational throughout the process.
Arium worked closely with Cardinal Health to understand their design needs and developed a space plan that showcased their production area and encouraged collaboration throughout.


