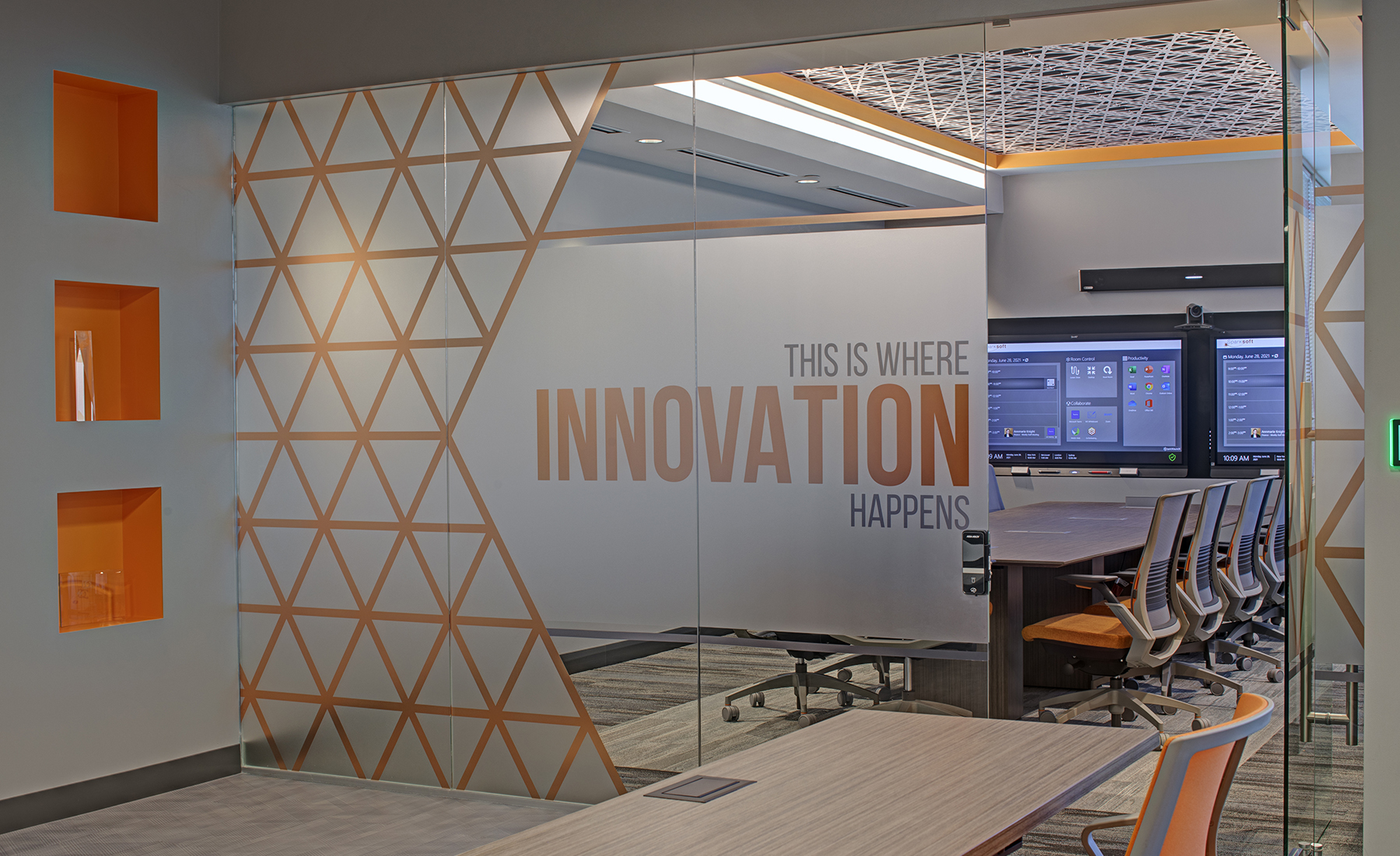August 30, 2021
Arium AE Provides Design for Sparksoft Office Renovation
Arium AE’s design team recently completed Sparksoft’s corporate office, a 35,000 sq. ft. two-floor renovation.
Sparksoft, an innovative IT solutions company, expanded its office in Columbia, Maryland. The company sought a bright, bold, modern office with multi-functional spaces, open collaboration areas, and architectural elements designed with a common thread of branding woven throughout.
At the onset of the project, Sparksoft only occupied a little more than half of the second floor of the 3-floor building. They expanded to occupy the entire 30,500 sq. ft. 2nd floor and added 4,500 sq. ft. of the 3rd floor. Arium relocated a 2nd floor tenant to the 3rd floor to allow for a full floor occupancy.
The 2nd floor existing main break area was expanded with more seating at a bar-height counter, a more spacious gaming area, and additional soft seating in the collaboration spaces. The millwork was replaced, and branding accents such as backsplash tile, acoustical ceiling baffles, and lighting were added. Design of the space carries through in patterns in the LVT flooring, creating zones and defining travel paths as wayfinding elements.
The open areas are generous with a more organic benching station layout. Acoustic baffles in the soft seating areas provide sound dampening and feature accents. The open offices were modified with new aluminum frames, laminate doors, and glass sidelights for the office fronts and are exposed to the deck above for more volume and spacious feel. The orange branding makes appearances in painted columns, chair fabrics, and films on glass walls. Enclosed rooms have acoustical ceiling systems.
There are multiple huddle and conference rooms, each with an accent slightly different than the next that can be seen on the floor, walls, and ceiling. Emphasizing Sparksoft’s brand theme with prevalent orange color pops, conference rooms are named after inspirational words like Initiate, Motivate, Inspire. An executive wing features frameless glass enclosures and conference rooms that are themed with the client’s choice of bourbon whiskey, Blantons and Woodford. The Innovation Open Office is a flexible space with large screens allowing for social breaks during long presentations for training and group collaboration.
The reception area design welcomes visitors by featuring Sparksoft’s brand and corporate logo proudly presented on a modern metallic laminate backdrop. Corporate brand and identity are further introduced in the space by a large digital branding screen. The reception desk reinforces the design and experience through the contemporary use of white quartz and orange Krion for durability and color pop. A dynamic orange accent ceiling and layered pendant lights complete the space.
Arium worked closely with KasCon and Sparksoft throughout the project to ensure all the design elements effectively showcased the brand throughout the space.
Download the Whitepaper for this story here:
AriumBlog-Arium AE Provides Design for Sparksoft Office Renovation
Construction: KasCon; Photos: Alain Jaramillo

The reception area design features Sparksoft’s illuminated logo against a brushed slate wall panel, providing contrast and texture to the space.

The executive wing design features frameless glass enclosures with offices and conference rooms, providing a fresh and bright centralized location. Window films offer privacy without feeling closed off from the rest of the office.

The Innovation Open Office is a 2,000 sq. ft. flexible space with large screens and a break area, including several custom beverage dispensers.
