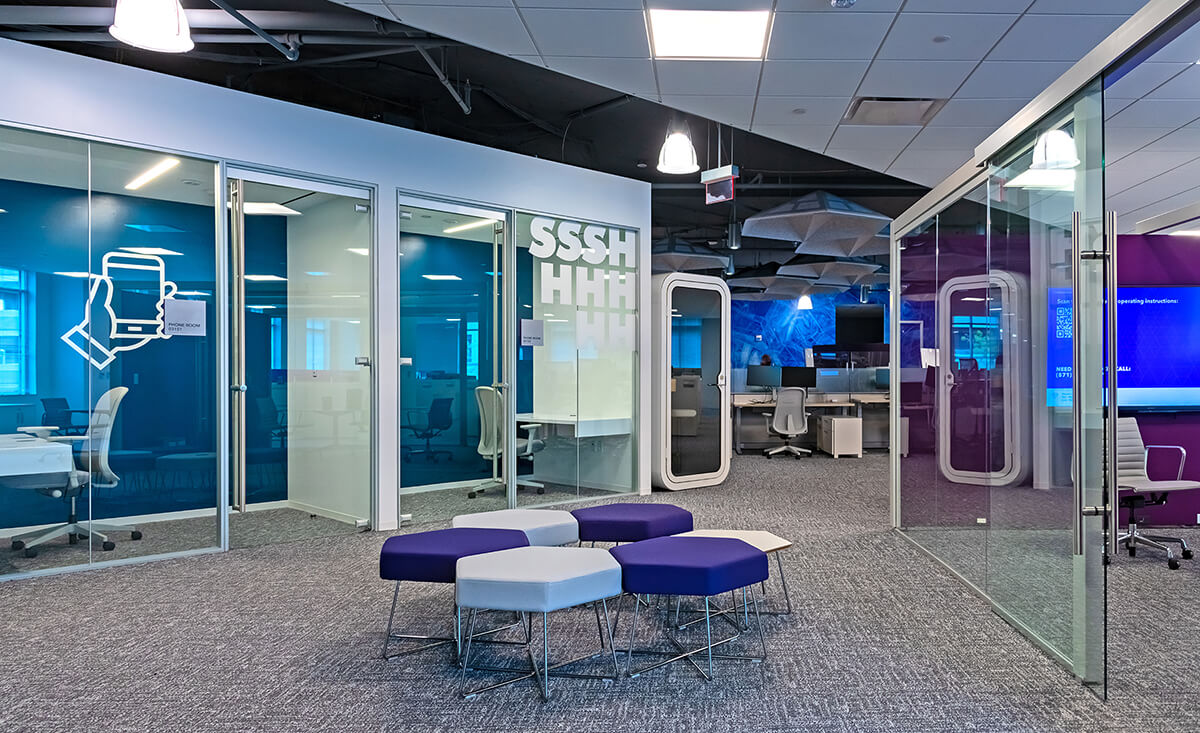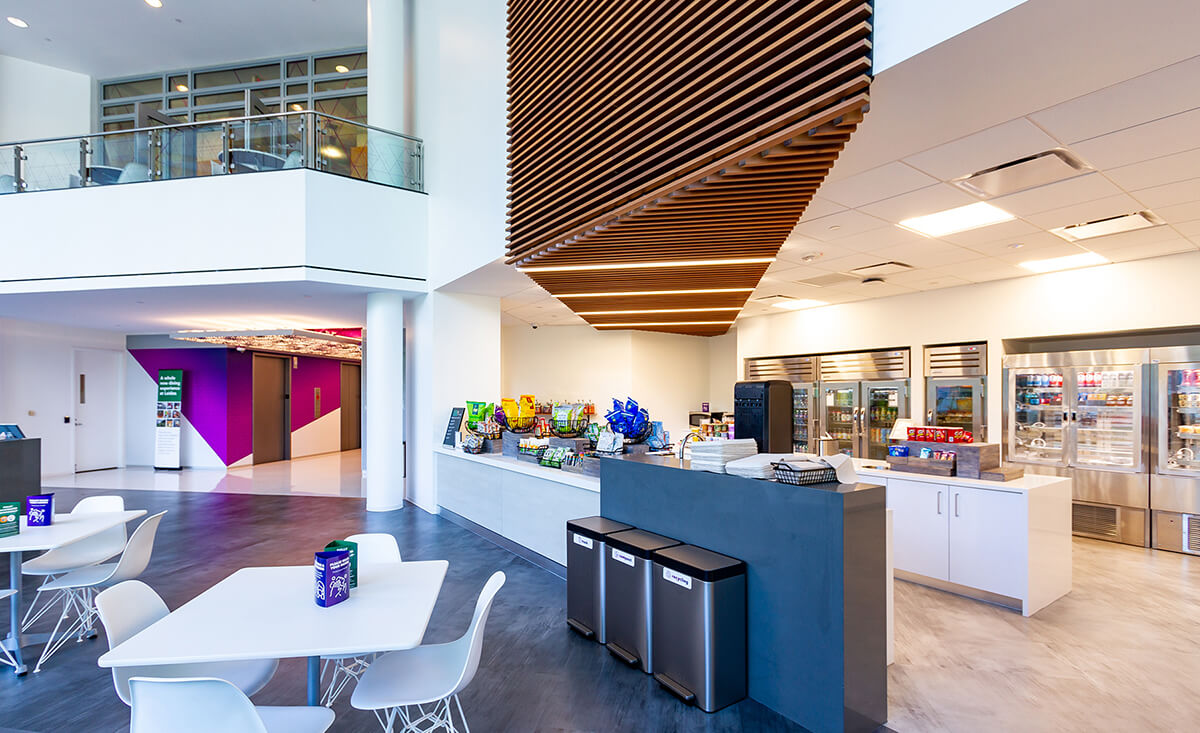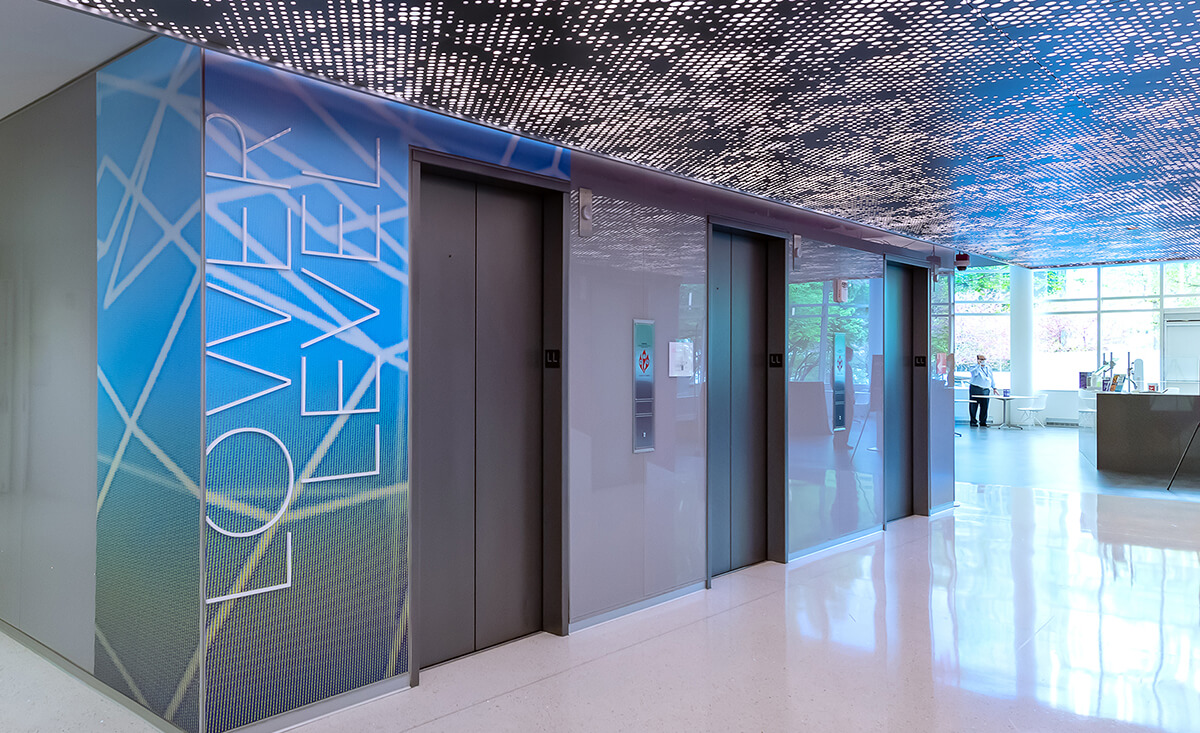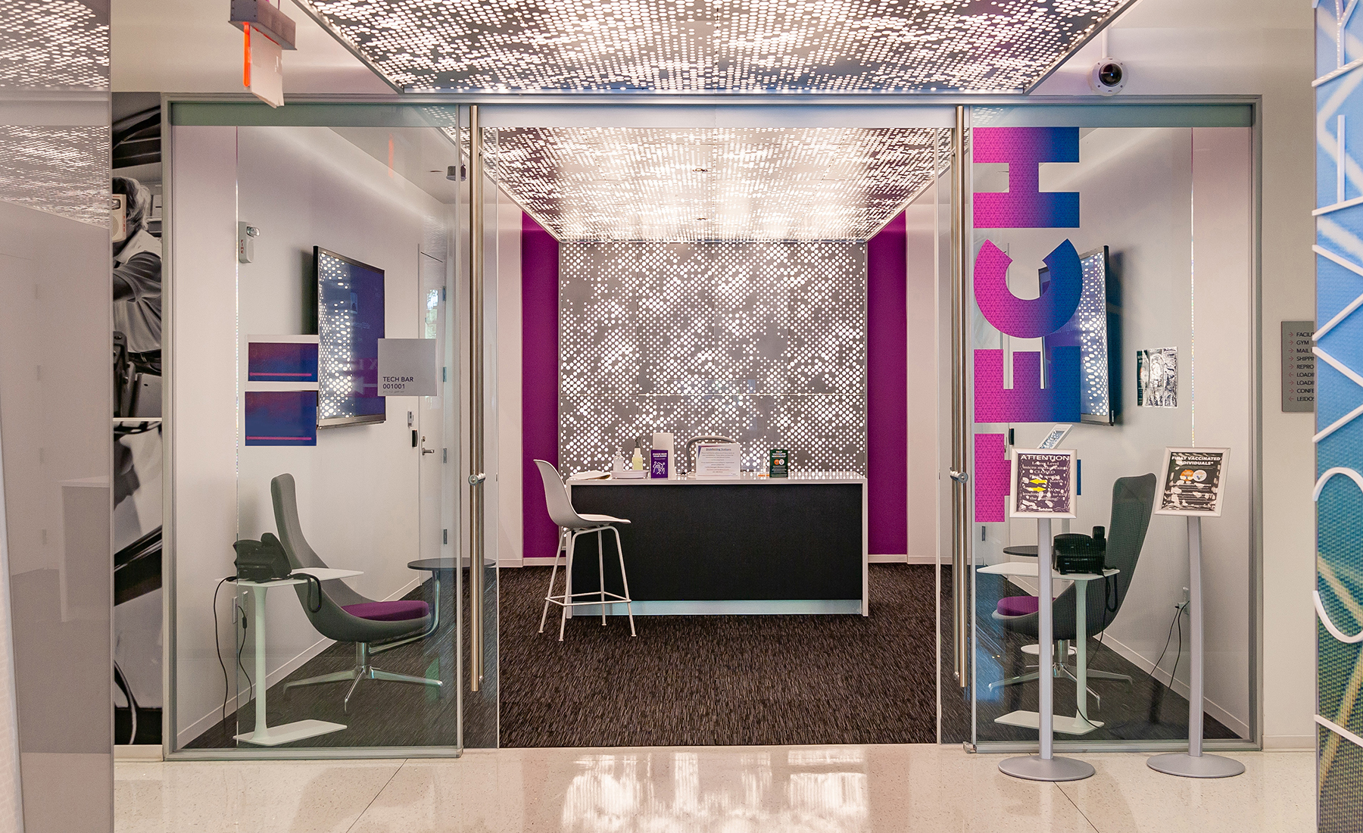September 22, 2021
Arium AE’s Design Team Renovates Leidos Corporate Office
Leidos, a leading information technology, engineering, and science company, required a full building phased renovation of its newly relocated main campus office in Gaithersburg. This multi-phased project included significant alteration to 180,000 sq. ft. of the 300,000 sq. ft. building, consisting of a large 6,350 sq. ft. data center with connections to a 1 mw and 900 kw generators for backup power. The design incorporates a new 660-ton module rooftop chiller system with a new pump house.
Building improvements include complete renovations to elevator lobbies, gymnasium renovation, and an addition of a new micro market with accompanied seating and social space with a featured occupiable stair platform. Additionally, an entire wing of the building was designed as a secure area suite of 25,000 sq. ft. including a data center, work labs, and general office area.
The remaining work areas were renovated into Class-A open office spaces to maximize occupancy and collaboration. The floor layouts include break areas, large conference rooms, small meeting rooms featuring frameless glass walls, accent finishes, and exposed ceiling design and accent ceiling specifications. Small-sized module meeting rooms are placed throughout for more private and focused discussions. Unique office spaces such as the technology room incorporate a common branding thread with distinctive finishes and graphics.
The design direction for the project was to blend Leidos’ visionary, smart, approachable, authentic, and pragmatic philosophies to create a space of optimal collaboration and successful workflow for the company to complete various crucial tasks. The design highlights brand accent colors while creating usable spaces for a wide range of working styles as required by the different program groups.
The project’s building permit was completed in 6 phased permits. Arium’s design team and in-house permit expeditors received only one review comment from these permits, enabling them to respond quickly and secure permits one month ahead of schedule. Arium’s local experience and hyper-focus on complete and coordinated drawings across all trades directly impacted the project schedule, budget, and overall success.
Future Phases: The next phase of the project will include a new building entry and lobby renovation, a large conference center with meeting rooms and conference spaces, and the remaining interior office renovations.
Download the whitepaper for this article here:
AriumBlog-Arium AE’s Design Team Renovates Leidos Corporate Office
Photo credit: Imagery courtesy of Leidos




