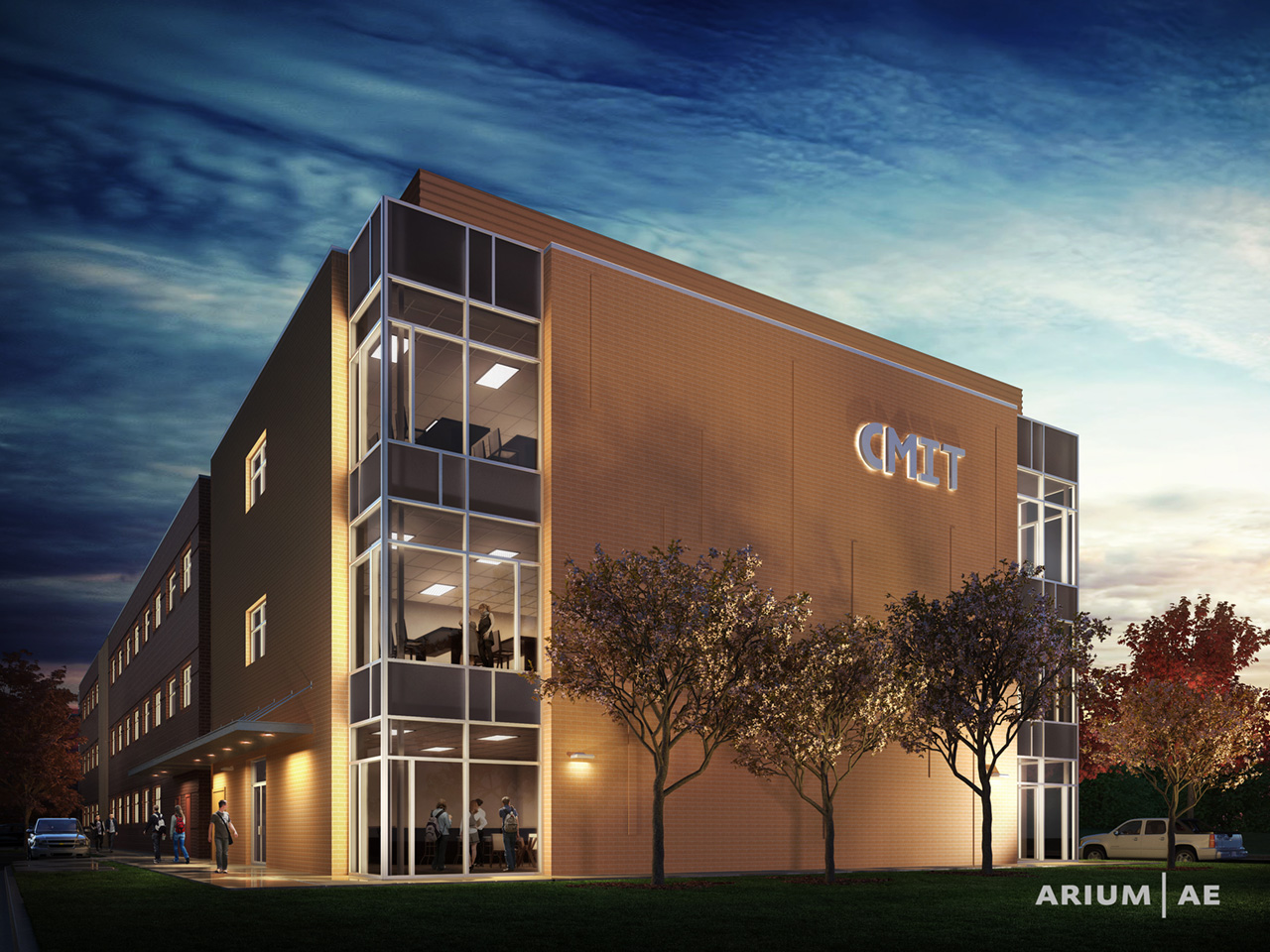November 15, 2016
CMIT North High School
Rendering showing main entrance and Southern facing facades.
Construction is underway for CMIT’s (Chesapeake Math & IT Academy) new 3 story high school in Laurel MD.
Arium’s building design incorporates innovative usage of brick masonry through various colors and patterns. Major focal points are accented with large curtainwalls and glazing systems equipped with sunshades and asymmetric tinted glass and spandrel panels. Arium completed the design on schedule and is assisting the general contractor, KasCon,Inc., during construction. The school plans to be open for students in August, 2017.

Early sketch showing sunshade and lighting techniques for corner conference rooms to limit summer sun and allow winter sun and reflected light into space.

Night time rendering of South East façade with curtain walls at corners and brick projection pattern.
